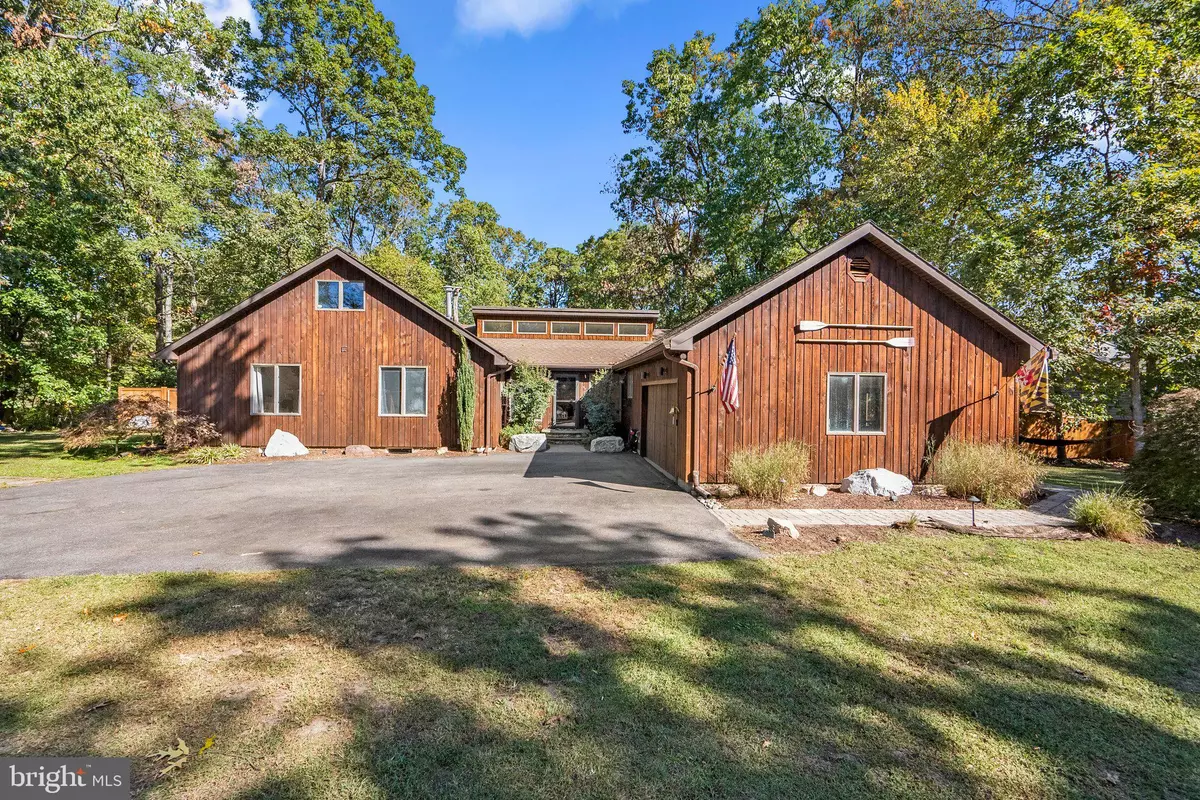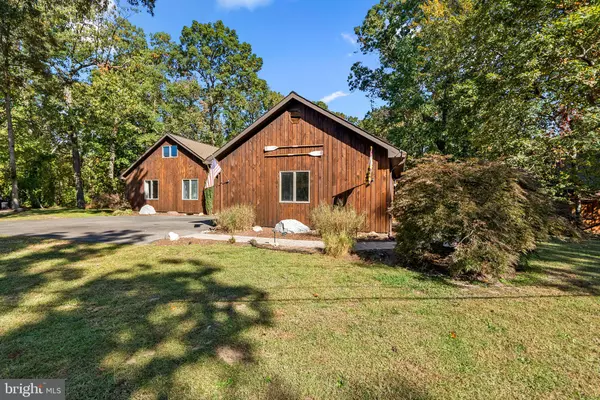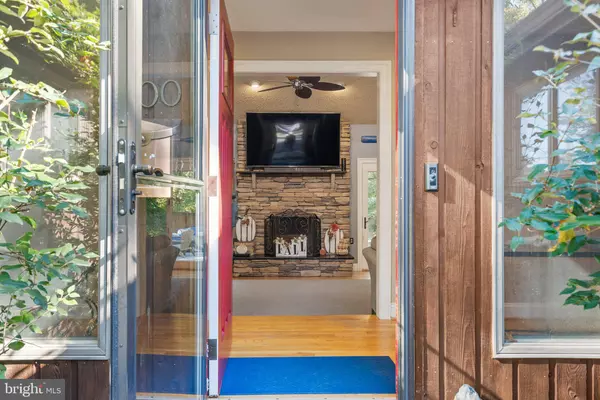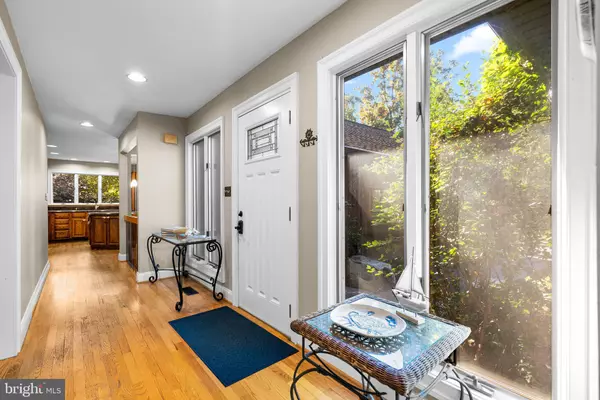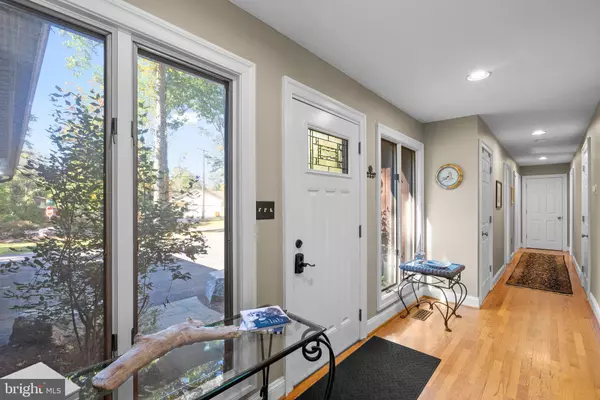
6 Beds
4 Baths
4,600 SqFt
6 Beds
4 Baths
4,600 SqFt
Key Details
Property Type Single Family Home
Sub Type Detached
Listing Status Under Contract
Purchase Type For Sale
Square Footage 4,600 sqft
Price per Sqft $184
Subdivision Selby Grove
MLS Listing ID MDAA2096510
Style Traditional
Bedrooms 6
Full Baths 3
Half Baths 1
HOA Y/N N
Abv Grd Liv Area 2,600
Originating Board BRIGHT
Year Built 1987
Annual Tax Amount $5,518
Tax Year 2024
Lot Size 0.487 Acres
Acres 0.49
Property Description
Off the kitchen you will find the main floor laundry as well as a half bath. There are three main level bedrooms and two full baths. The primary suite offers a spa-like retreat, with a deep set tile shower that exudes luxury as well as two large walk in closets. Upstairs, you'll find two additional bedrooms, providing plenty of space for family and guests. The roof was recently fitted for gutter guards, making maintenance a breeze.
Step outside to the expansive backyard with a hardscaped patio complete with a built-in fire pit, perfect for cozy evenings. For those who need a workshop or extra storage, the 2-car garage is complemented by a 2-car carport outfitted with electric and lighting. The yard is mostly fenced with a new wooden privacy fence, in addition there is an underground invisible dog fence and sprinkler system.
The finished basement is a full apartment with its own entrance, featuring a full kitchen, living room, dining room, laundry, and full bath—perfect for multi-generational living or additional rental income.
This home truly offers a retreat feel with the convenience of modern amenities—don't miss your opportunity to experience this beautifully unique property!
Location
State MD
County Anne Arundel
Zoning R
Rooms
Other Rooms Living Room, Dining Room, Primary Bedroom, Bedroom 2, Bedroom 3, Bedroom 4, Bedroom 5, Kitchen, Family Room, Foyer, Great Room, Laundry, Office, Storage Room, Bedroom 6, Primary Bathroom, Full Bath, Half Bath
Basement Full, Outside Entrance
Main Level Bedrooms 3
Interior
Hot Water Natural Gas
Heating Heat Pump(s)
Cooling Central A/C
Fireplaces Number 2
Fireplaces Type Wood
Fireplace Y
Heat Source Natural Gas
Exterior
Parking Features Oversized
Garage Spaces 8.0
Carport Spaces 2
Water Access N
Roof Type Architectural Shingle
Accessibility None
Attached Garage 2
Total Parking Spaces 8
Garage Y
Building
Story 2.5
Foundation Block
Sewer Private Septic Tank
Water Public
Architectural Style Traditional
Level or Stories 2.5
Additional Building Above Grade, Below Grade
New Construction N
Schools
Elementary Schools Pasadena
Middle Schools Chesapeake Bay
High Schools Chesapeake
School District Anne Arundel County Public Schools
Others
Senior Community No
Tax ID 020372290046472
Ownership Fee Simple
SqFt Source Assessor
Special Listing Condition Standard


"My job is to find and attract mastery-based agents to the office, protect the culture, and make sure everyone is happy! "

