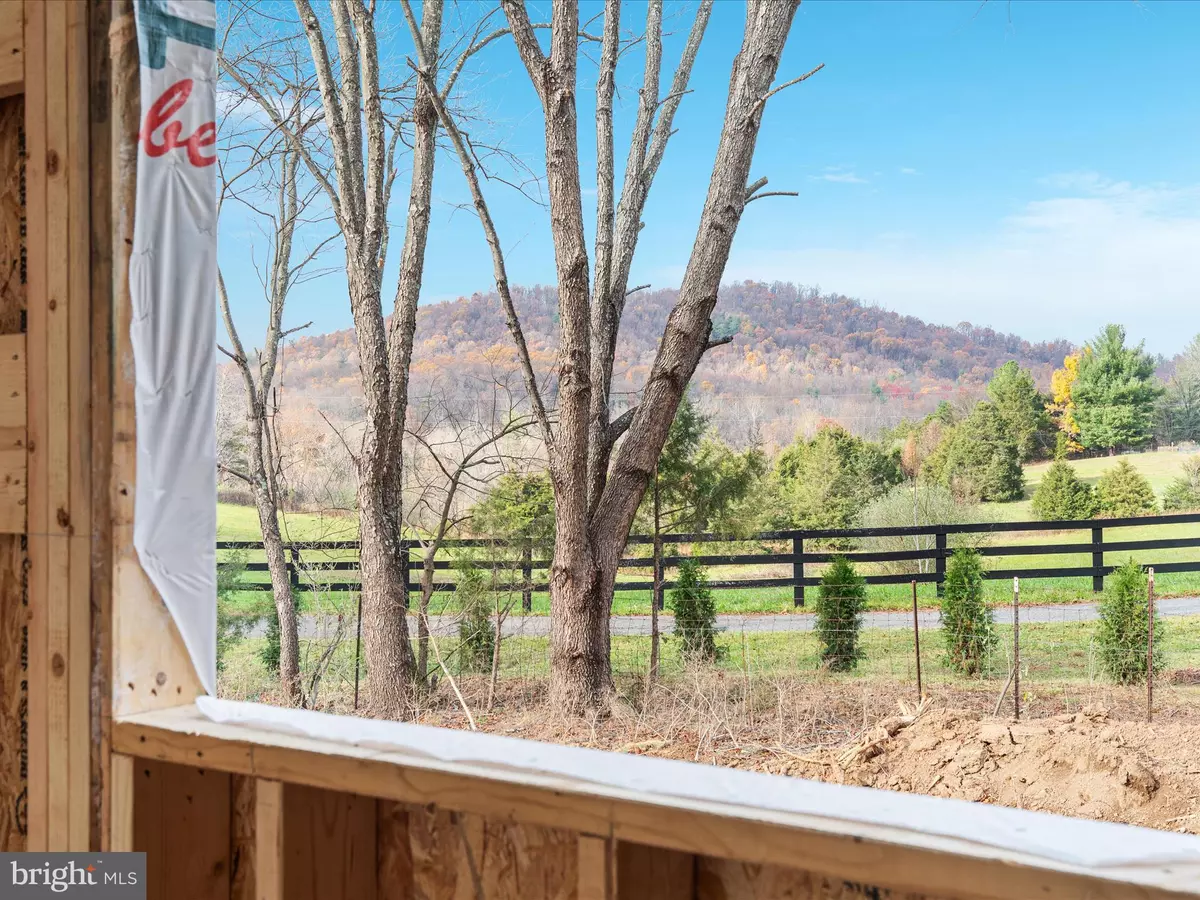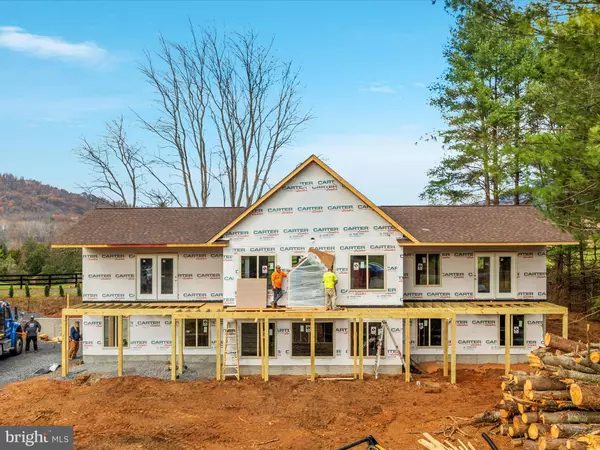
3 Beds
4 Baths
2,506 SqFt
3 Beds
4 Baths
2,506 SqFt
Key Details
Property Type Single Family Home
Sub Type Detached
Listing Status Active
Purchase Type For Sale
Square Footage 2,506 sqft
Price per Sqft $319
Subdivision Holiday Plantation
MLS Listing ID VAWR2009282
Style Raised Ranch/Rambler
Bedrooms 3
Full Baths 3
Half Baths 1
HOA Y/N N
Abv Grd Liv Area 1,906
Originating Board BRIGHT
Year Built 2024
Annual Tax Amount $557
Tax Year 2022
Lot Size 1.000 Acres
Acres 1.0
Property Description
Welcome to this beautifully designed chalet, offering an open and inviting layout with large windows that flood the home with natural light. The main level features hardwood floors throughout, a split bedroom plan, and a great room with soaring cathedral ceilings and charming tongue-and-groove details. The spacious kitchen boasts granite countertops, a large island, and stainless steel appliances, perfect for cooking and entertaining. The dining area opens to a back deck, which is ideal for outdoor dining and relaxation.
The primary suite is a true retreat with vaulted ceilings, access to a covered porch, a luxurious en-suite bathroom with a tile shower, a soaker tub, and a huge walk-in closet. Two guest bedrooms share a well-appointed bathroom, and one guest room opens to a covered front porch.
Additional features include a finished family room in the lower level, a rough-in for a future bath and potential 4th bedroom or den, an office nook just outside the primary bedroom, and recessed lighting. Enjoy outdoor living on the open deck at the front of the home or the back deck, and take advantage of the 2-car garage and paved driveway. Stone to grade adds a polished look to the exterior.
This home combines elegance, comfort, and the charm of mountain living.
Within close proximity to the Shenandoah National Park, Skyline Drive and Shenandoah River!
February 2025 Delivery!
Location
State VA
County Warren
Zoning A
Rooms
Other Rooms Dining Room, Primary Bedroom, Bedroom 2, Kitchen, Family Room, Bedroom 1, Great Room, Bathroom 2, Primary Bathroom, Half Bath
Basement Connecting Stairway, Full, Garage Access, Interior Access, Outside Entrance
Main Level Bedrooms 3
Interior
Interior Features Bathroom - Soaking Tub, Bathroom - Stall Shower, Bathroom - Tub Shower, Carpet, Ceiling Fan(s), Dining Area, Entry Level Bedroom, Floor Plan - Open, Kitchen - Island, Upgraded Countertops, Walk-in Closet(s)
Hot Water Electric
Heating Heat Pump(s)
Cooling Ceiling Fan(s), Central A/C
Flooring Luxury Vinyl Plank, Ceramic Tile
Inclusions 1 year builder warranty per va code
Equipment Built-In Microwave, Dishwasher, Refrigerator, Icemaker, Oven/Range - Electric
Furnishings No
Fireplace N
Window Features Low-E
Appliance Built-In Microwave, Dishwasher, Refrigerator, Icemaker, Oven/Range - Electric
Heat Source Electric
Laundry Hookup
Exterior
Exterior Feature Deck(s), Porch(es)
Parking Features Garage - Side Entry, Inside Access
Garage Spaces 6.0
Utilities Available Electric Available, Phone Available, Sewer Available, Water Available
Water Access N
View Mountain
Roof Type Architectural Shingle
Street Surface Approved
Accessibility None
Porch Deck(s), Porch(es)
Attached Garage 2
Total Parking Spaces 6
Garage Y
Building
Story 2
Foundation Concrete Perimeter
Sewer No Sewer System
Water None
Architectural Style Raised Ranch/Rambler
Level or Stories 2
Additional Building Above Grade, Below Grade
Structure Type Dry Wall,Vaulted Ceilings,Wood Ceilings
New Construction Y
Schools
School District Warren County Public Schools
Others
Senior Community No
Tax ID 44H 2 12
Ownership Fee Simple
SqFt Source Assessor
Acceptable Financing Cash, Contract, Conventional, Exchange, FHA, VA
Listing Terms Cash, Contract, Conventional, Exchange, FHA, VA
Financing Cash,Contract,Conventional,Exchange,FHA,VA
Special Listing Condition Standard


"My job is to find and attract mastery-based agents to the office, protect the culture, and make sure everyone is happy! "






