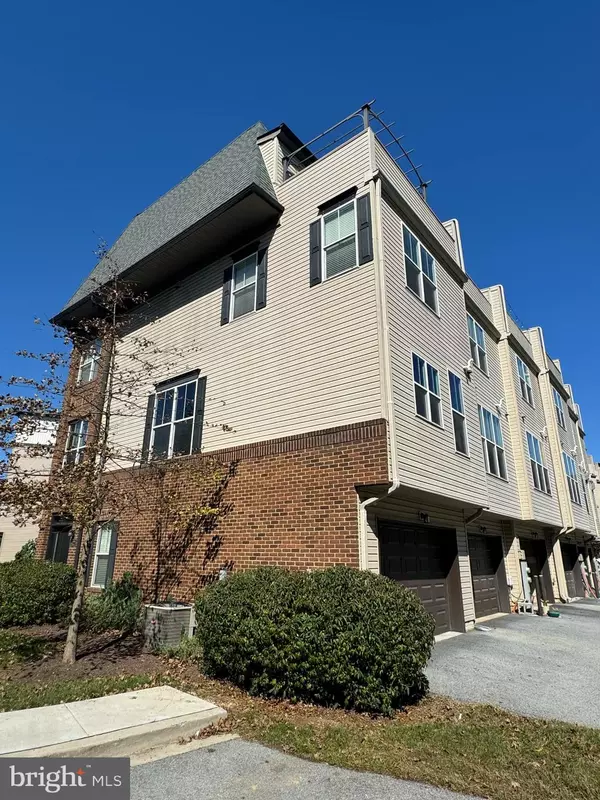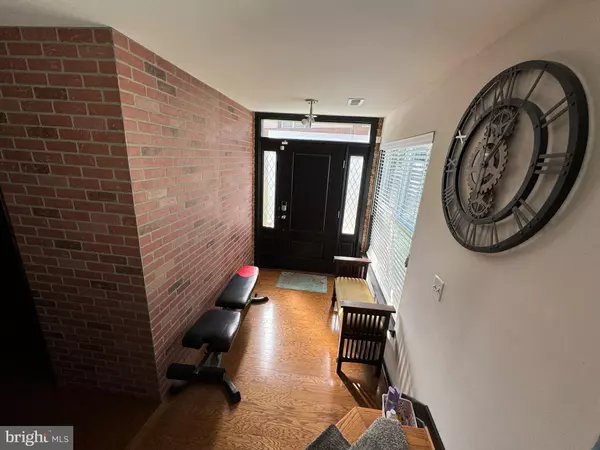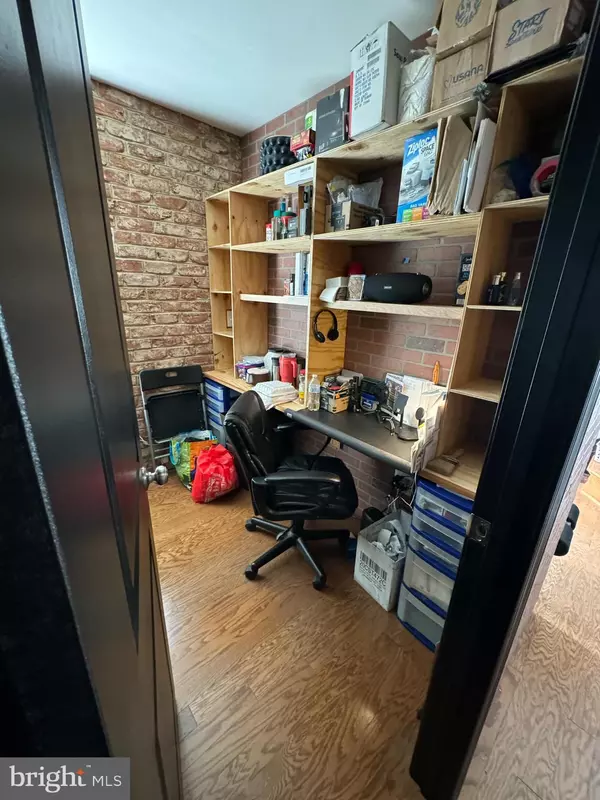
4 Beds
4 Baths
2,016 SqFt
4 Beds
4 Baths
2,016 SqFt
Key Details
Property Type Condo
Sub Type Condo/Co-op
Listing Status Active
Purchase Type For Sale
Square Footage 2,016 sqft
Price per Sqft $203
Subdivision Monocacy Park
MLS Listing ID MDFR2055294
Style Colonial,Craftsman
Bedrooms 4
Full Baths 3
Half Baths 1
Condo Fees $135/mo
HOA Y/N N
Abv Grd Liv Area 2,016
Originating Board BRIGHT
Year Built 2015
Annual Tax Amount $6,198
Tax Year 2024
Property Description
Wood floors on the ground and 2nd level. Gourmet kitchen on the 2nd level with open space for living/dining/kitchen. 3rd level has 2 large bedrooms and shared bathroom. 4th level has the Masters Bedroom with his and hers closets with organizer that leads to a luxurious Masters Bathroom. Balcony has a separate entrance.
Conveniently located near Wegmans, restaurants, shopping, and commuter routes, this home offers the best of both worlds. Schedule your showing now.
Location
State MD
County Frederick
Zoning PUD
Rooms
Other Rooms Dining Room, Primary Bedroom, Bedroom 2, Bedroom 3, Kitchen, Family Room, Foyer, Laundry, Bathroom 2, Primary Bathroom
Main Level Bedrooms 1
Interior
Interior Features Breakfast Area, Carpet, Crown Moldings, Dining Area, Family Room Off Kitchen, Floor Plan - Open, Kitchen - Country, Kitchen - Eat-In, Kitchen - Gourmet, Kitchen - Island, Kitchen - Table Space, Pantry, Recessed Lighting, Sprinkler System, Upgraded Countertops, Walk-in Closet(s), Wood Floors
Hot Water Electric
Heating Central, Forced Air, Programmable Thermostat
Cooling Central A/C
Flooring Hardwood, Carpet
Equipment Built-In Microwave, Dishwasher, Disposal, Energy Efficient Appliances, Exhaust Fan, Oven - Double, Oven - Wall, Oven/Range - Gas, Refrigerator, Stainless Steel Appliances, Dryer - Electric, Washer
Fireplace N
Window Features Double Pane,Energy Efficient
Appliance Built-In Microwave, Dishwasher, Disposal, Energy Efficient Appliances, Exhaust Fan, Oven - Double, Oven - Wall, Oven/Range - Gas, Refrigerator, Stainless Steel Appliances, Dryer - Electric, Washer
Heat Source Natural Gas, Electric
Exterior
Exterior Feature Roof, Terrace
Parking Features Additional Storage Area, Garage - Rear Entry, Inside Access, Oversized
Garage Spaces 1.0
Parking On Site 1
Amenities Available Reserved/Assigned Parking, Jog/Walk Path, Tot Lots/Playground
Water Access N
Roof Type Architectural Shingle,Asphalt,Composite
Accessibility None
Porch Roof, Terrace
Attached Garage 1
Total Parking Spaces 1
Garage Y
Building
Story 4
Foundation Slab
Sewer Public Sewer
Water Public
Architectural Style Colonial, Craftsman
Level or Stories 4
Additional Building Above Grade, Below Grade
New Construction N
Schools
High Schools Walkersville
School District Frederick County Public Schools
Others
Pets Allowed Y
HOA Fee Include Common Area Maintenance,Lawn Maintenance,Snow Removal,Trash
Senior Community No
Tax ID 1102591642
Ownership Condominium
Special Listing Condition Standard
Pets Allowed No Pet Restrictions


"My job is to find and attract mastery-based agents to the office, protect the culture, and make sure everyone is happy! "






