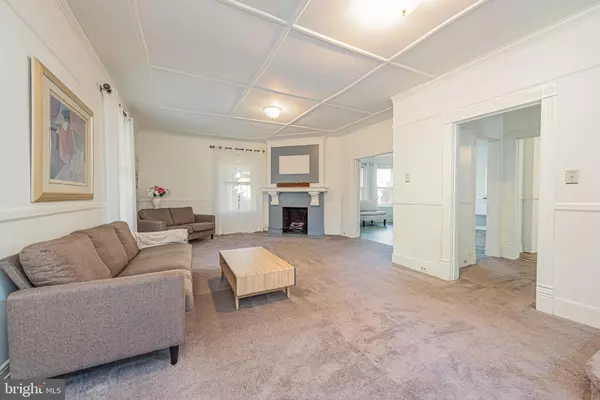
4 Beds
2 Baths
2,199 SqFt
4 Beds
2 Baths
2,199 SqFt
Key Details
Property Type Single Family Home
Sub Type Detached
Listing Status Active
Purchase Type For Sale
Square Footage 2,199 sqft
Price per Sqft $125
Subdivision None Available
MLS Listing ID MDWC2015406
Style Colonial
Bedrooms 4
Full Baths 2
HOA Y/N N
Abv Grd Liv Area 2,199
Originating Board BRIGHT
Year Built 1920
Annual Tax Amount $2,263
Tax Year 2022
Lot Size 6,150 Sqft
Acres 0.14
Property Description
Location
State MD
County Wicomico
Area Wicomico Southwest (23-03)
Zoning R8
Rooms
Other Rooms Living Room, Dining Room, Kitchen, Basement, Laundry, Attic
Basement Other
Interior
Interior Features Additional Stairway, Attic, Bathroom - Tub Shower, Built-Ins, Carpet, Dining Area, Double/Dual Staircase, Floor Plan - Traditional, Kitchen - Galley, Sauna, Stove - Coal, Upgraded Countertops
Hot Water Natural Gas
Heating Heat Pump(s)
Cooling Central A/C
Flooring Carpet, Luxury Vinyl Plank
Fireplaces Number 1
Fireplaces Type Wood
Inclusions Negotiable
Equipment Built-In Microwave, Dryer, Refrigerator, Washer, Water Heater
Fireplace Y
Window Features Screens,Storm
Appliance Built-In Microwave, Dryer, Refrigerator, Washer, Water Heater
Heat Source Natural Gas
Laundry Has Laundry, Lower Floor
Exterior
Exterior Feature Porch(es)
Garage Spaces 2.0
Fence Chain Link, Rear
Water Access N
Roof Type Asphalt
Accessibility 2+ Access Exits
Porch Porch(es)
Road Frontage Public
Total Parking Spaces 2
Garage N
Building
Lot Description Corner, Private, Rear Yard, SideYard(s)
Story 2
Foundation Other
Sewer Public Sewer
Water Public
Architectural Style Colonial
Level or Stories 2
Additional Building Above Grade, Below Grade
New Construction N
Schools
School District Wicomico County Public Schools
Others
Senior Community No
Tax ID 2313022364
Ownership Fee Simple
SqFt Source Estimated
Acceptable Financing Conventional, Cash
Listing Terms Conventional, Cash
Financing Conventional,Cash
Special Listing Condition Standard


"My job is to find and attract mastery-based agents to the office, protect the culture, and make sure everyone is happy! "






