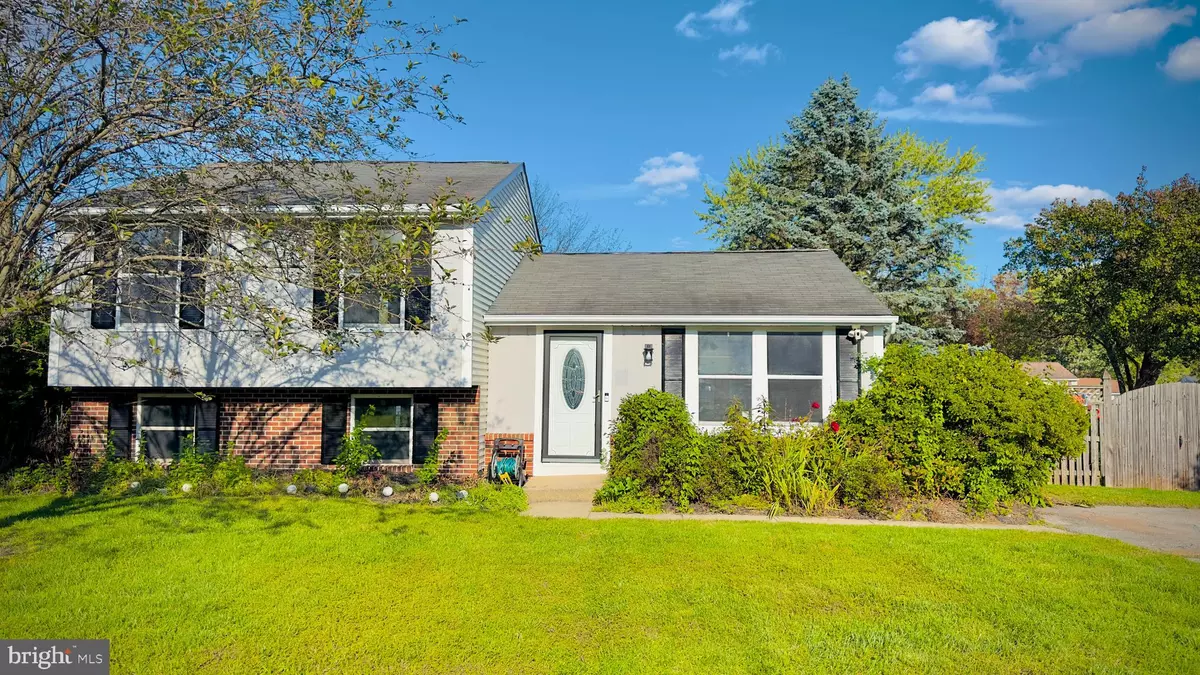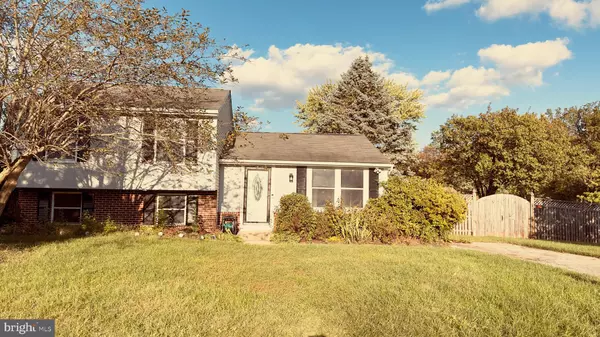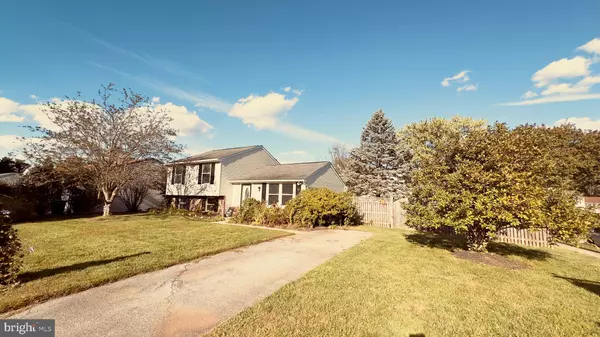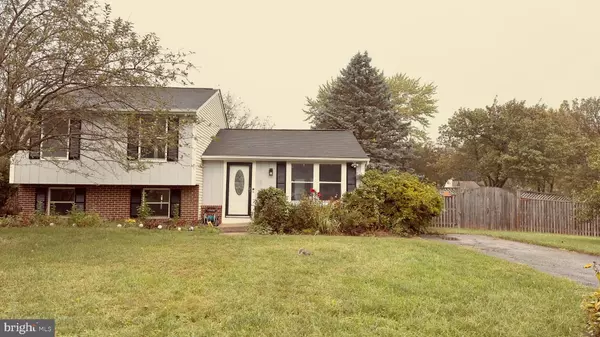
4 Beds
3 Baths
1,920 SqFt
4 Beds
3 Baths
1,920 SqFt
Key Details
Property Type Single Family Home
Sub Type Detached
Listing Status Active
Purchase Type For Sale
Square Footage 1,920 sqft
Price per Sqft $216
Subdivision Hillcrest Orchards
MLS Listing ID MDFR2054980
Style Split Level
Bedrooms 4
Full Baths 3
HOA Y/N N
Abv Grd Liv Area 1,560
Originating Board BRIGHT
Year Built 1981
Annual Tax Amount $5,425
Tax Year 2024
Lot Size 8,860 Sqft
Acres 0.2
Property Description
This is the one you've been waiting for! Nestled in one of Frederick’s most sought-after neighborhoods, this stunning split-level home offers the perfect blend of timeless charm and modern updates. With 4 spacious bedrooms and 3 full bathrooms, this property is designed for both comfort and style.
Step inside and feel instantly at home in the bright, open living room that flows effortlessly into a welcoming dining area—perfect for family dinners or entertaining friends. The kitchen is a chef’s delight, featuring ample cabinetry and modern appliances that make cooking a breeze.
Need extra space? The finished basement offers incredible flexibility for a guest room, home office, or even a cozy retreat for movie nights. Plus, the walk-out basement opens up a world of possibilities for customization!
Outside, your private, fenced-in backyard is the perfect spot for BBQs, gatherings, or simply unwinding after a long day. And the best part? There’s NO HOA to worry about!
Conveniently located near parks, top-rated schools, and shopping, this home truly has it all. Don’t let this gem slip away—schedule your private tour today and make it yours before someone else does!
Note: This property is being sold AS-IS, with inspections for informational purposes only.
Location
State MD
County Frederick
Zoning R8
Direction Southwest
Rooms
Other Rooms Living Room, Dining Room, Primary Bedroom, Bedroom 2, Bedroom 3, Bedroom 4, Kitchen, Family Room
Basement Rear Entrance, Fully Finished
Interior
Interior Features Kitchen - Country, Window Treatments, Ceiling Fan(s), Dining Area, Pantry
Hot Water Electric
Heating Forced Air
Cooling Central A/C
Equipment Dishwasher, Disposal, Refrigerator, Stove
Fireplace N
Appliance Dishwasher, Disposal, Refrigerator, Stove
Heat Source Electric
Laundry Basement
Exterior
Exterior Feature Deck(s)
Garage Spaces 2.0
Fence Rear, Wood
Amenities Available None
Water Access N
Roof Type Composite,Unknown
Accessibility None
Porch Deck(s)
Total Parking Spaces 2
Garage N
Building
Story 2.5
Foundation Concrete Perimeter
Sewer Public Sewer
Water Public
Architectural Style Split Level
Level or Stories 2.5
Additional Building Above Grade, Below Grade
New Construction N
Schools
School District Frederick County Public Schools
Others
HOA Fee Include None
Senior Community No
Tax ID 1102090090
Ownership Fee Simple
SqFt Source Assessor
Special Listing Condition Standard


"My job is to find and attract mastery-based agents to the office, protect the culture, and make sure everyone is happy! "






