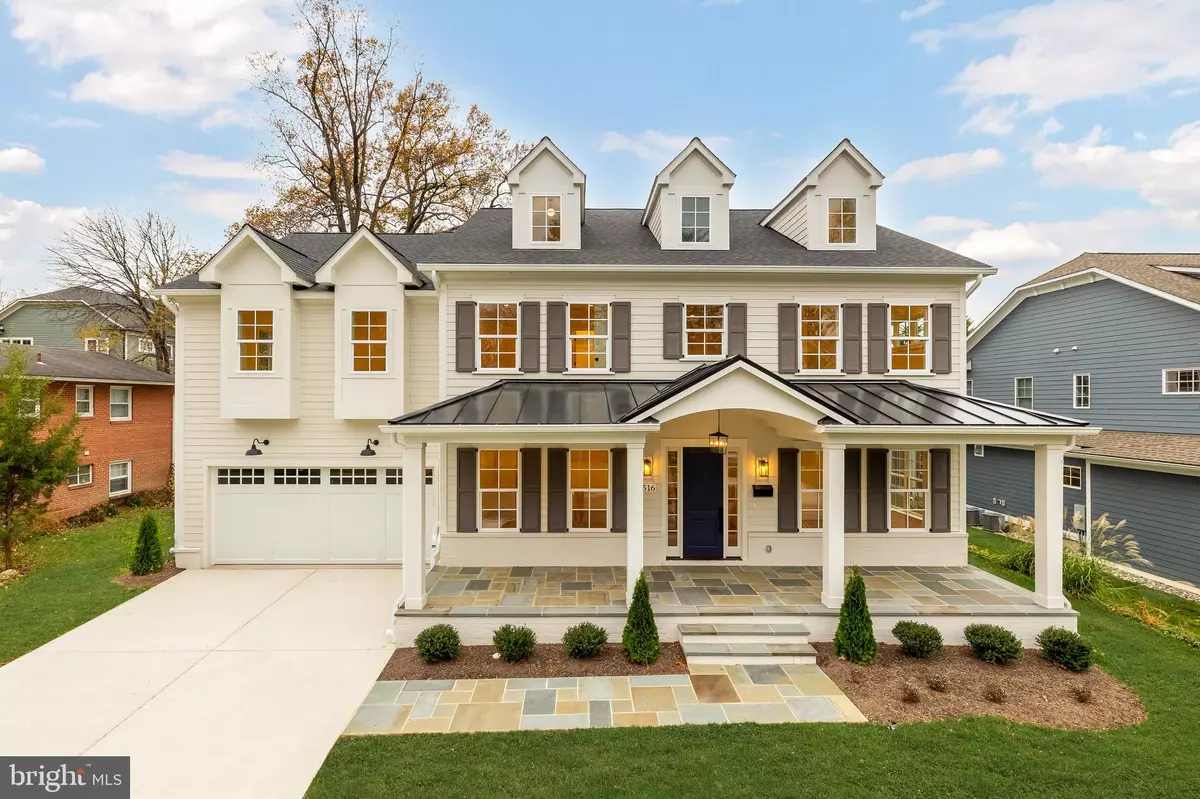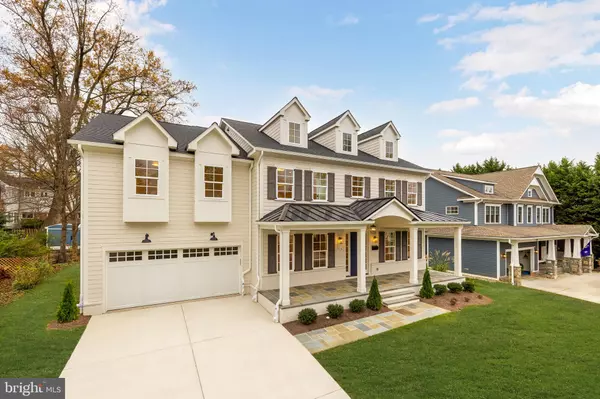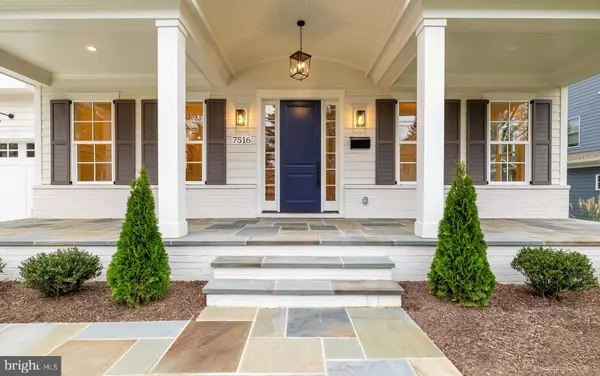
7 Beds
9 Baths
7,147 SqFt
7 Beds
9 Baths
7,147 SqFt
Key Details
Property Type Single Family Home
Sub Type Detached
Listing Status Active
Purchase Type For Sale
Square Footage 7,147 sqft
Price per Sqft $445
Subdivision Landon Woods
MLS Listing ID MDMC2150938
Style Colonial
Bedrooms 7
Full Baths 8
Half Baths 1
HOA Y/N N
Abv Grd Liv Area 5,515
Originating Board BRIGHT
Year Built 2024
Annual Tax Amount $10,932
Tax Year 2023
Lot Size 9,184 Sqft
Acres 0.21
Property Description
With 7 spacious bedrooms and 7.5 beautifully appointed baths, this home is designed for both comfort and entertaining. Enjoy the grandeur of 10-foot ceilings on the first floor, complemented by exquisite custom millwork and cabinetry throughout. The cohesive design features elegant white oak flooring, stairs, railings, and beams, creating a harmonious and inviting atmosphere.
Culinary enthusiasts will appreciate the top-of-the-line appliances in the gourmet kitchen, perfect for crafting memorable meals. Outside, you’ll find a large patio and screened porch, ideal for outdoor gatherings and tranquil evenings.
Location
State MD
County Montgomery
Zoning R90
Rooms
Basement Poured Concrete, Fully Finished
Interior
Interior Features Attic, Breakfast Area, Built-Ins, Butlers Pantry, Family Room Off Kitchen, Kitchen - Gourmet, Kitchen - Island, Pantry, Recessed Lighting, Bathroom - Soaking Tub
Hot Water Natural Gas
Heating Central, Zoned
Cooling Central A/C, Zoned
Flooring Hardwood, Luxury Vinyl Plank
Fireplaces Number 2
Fireplaces Type Gas/Propane, Wood
Equipment Built-In Microwave, Dishwasher, Disposal, Energy Efficient Appliances, Humidifier, Oven/Range - Gas, Range Hood, Refrigerator, Six Burner Stove, Stainless Steel Appliances, Washer/Dryer Hookups Only, Water Heater - High-Efficiency
Fireplace Y
Appliance Built-In Microwave, Dishwasher, Disposal, Energy Efficient Appliances, Humidifier, Oven/Range - Gas, Range Hood, Refrigerator, Six Burner Stove, Stainless Steel Appliances, Washer/Dryer Hookups Only, Water Heater - High-Efficiency
Heat Source Natural Gas, Electric
Exterior
Parking Features Garage - Front Entry
Garage Spaces 2.0
Water Access N
Roof Type Architectural Shingle,Metal
Accessibility Other
Attached Garage 2
Total Parking Spaces 2
Garage Y
Building
Story 4
Foundation Concrete Perimeter
Sewer Public Sewer
Water Public
Architectural Style Colonial
Level or Stories 4
Additional Building Above Grade, Below Grade
Structure Type 9'+ Ceilings,Tray Ceilings,Beamed Ceilings
New Construction Y
Schools
Elementary Schools Burning Tree
Middle Schools Thomas W. Pyle
High Schools Walt Whitman
School District Montgomery County Public Schools
Others
Senior Community No
Tax ID 160700613407
Ownership Fee Simple
SqFt Source Estimated
Special Listing Condition Standard


"My job is to find and attract mastery-based agents to the office, protect the culture, and make sure everyone is happy! "






