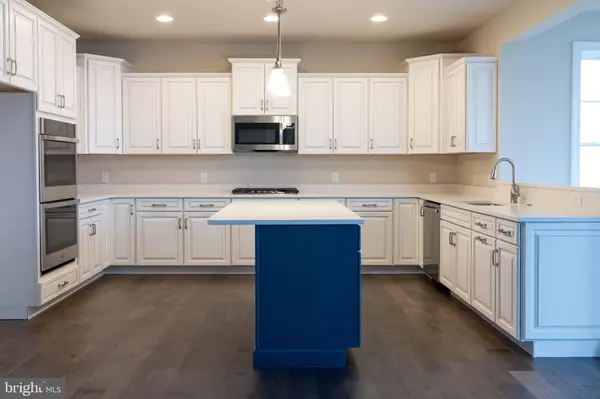
4 Beds
4 Baths
3,180 SqFt
4 Beds
4 Baths
3,180 SqFt
Key Details
Property Type Single Family Home
Sub Type Detached
Listing Status Active
Purchase Type For Sale
Square Footage 3,180 sqft
Price per Sqft $263
Subdivision None Available
MLS Listing ID MDCR2019818
Style Colonial
Bedrooms 4
Full Baths 3
Half Baths 1
HOA Y/N N
Abv Grd Liv Area 3,180
Originating Board BRIGHT
Year Built 2024
Tax Year 2024
Lot Size 0.470 Acres
Acres 0.47
Property Description
This home site sits on lot# 141, located in a cul-de-sac. THE WELLINGTON model will be built, which has 3,180 SF with an insulated 2-car garage. Upon entering the home from the garage, the laundry room can be found immediately to the right. Straight ahead is the kitchen and breakfast area that has a generously-sized pantry, a large island, and an optional morning room. The adjacent family room has a gas fireplace. Entering the home from the front door, a large living room and dining room flank each side of the foyer. Finally, a lovely study and half bath are situated between the living and family rooms. All bedrooms and three full bathrooms are located on the second level, which has an overlook to the lower level. The owner's suite has a walk-in-closet the size of a small bedroom (wow!) and an en-suite with a water closet, soaking tub, and shower with double vanities. Bedroom two also has an en-suite; while bedrooms 3 and 4 share a jack-n-jill bathroom that has separate double vanities to help get the kids ready for school on time. Your family will appreciate having a walk-out basement with plenty of sunshine. There are plenty of optional building options for this level--theater room, recreation room, full bathroom, and/or a home office. The home is energy efficient with dual-zone heating/cooling, double-hung energy star windows, and superior insulation.
Location
State MD
County Carroll
Zoning RESIDENTIAL
Rooms
Basement Full, Heated, Poured Concrete, Windows
Main Level Bedrooms 4
Interior
Interior Features Chair Railings, Crown Moldings, Family Room Off Kitchen, Kitchen - Eat-In, Kitchen - Gourmet, Kitchen - Island, Pantry, Primary Bath(s), Bathroom - Soaking Tub, Sprinkler System, Bathroom - Tub Shower, Upgraded Countertops, Walk-in Closet(s), Wood Floors
Hot Water Natural Gas
Heating Forced Air, Heat Pump(s)
Cooling Central A/C
Flooring Ceramic Tile, Engineered Wood, Hardwood, Partially Carpeted
Fireplaces Number 1
Fireplaces Type Gas/Propane, Mantel(s), Marble
Equipment Cooktop, Dishwasher, Disposal, Exhaust Fan, Microwave, Oven - Double, Stainless Steel Appliances
Fireplace Y
Window Features Double Hung
Appliance Cooktop, Dishwasher, Disposal, Exhaust Fan, Microwave, Oven - Double, Stainless Steel Appliances
Heat Source Natural Gas
Exterior
Parking Features Garage - Front Entry, Garage Door Opener
Garage Spaces 2.0
Water Access N
Roof Type Architectural Shingle
Accessibility None
Attached Garage 2
Total Parking Spaces 2
Garage Y
Building
Story 3
Foundation Slab, Concrete Perimeter
Sewer Public Sewer
Water Public
Architectural Style Colonial
Level or Stories 3
Additional Building Above Grade
Structure Type 9'+ Ceilings,Dry Wall
New Construction Y
Schools
Elementary Schools William Winchester
Middle Schools East
High Schools Winters Mill
School District Carroll County Public Schools
Others
Senior Community No
Tax ID 0707434083
Ownership Fee Simple
SqFt Source Estimated
Acceptable Financing Conventional, Cash, FHA, VA
Listing Terms Conventional, Cash, FHA, VA
Financing Conventional,Cash,FHA,VA
Special Listing Condition Standard


"My job is to find and attract mastery-based agents to the office, protect the culture, and make sure everyone is happy! "






