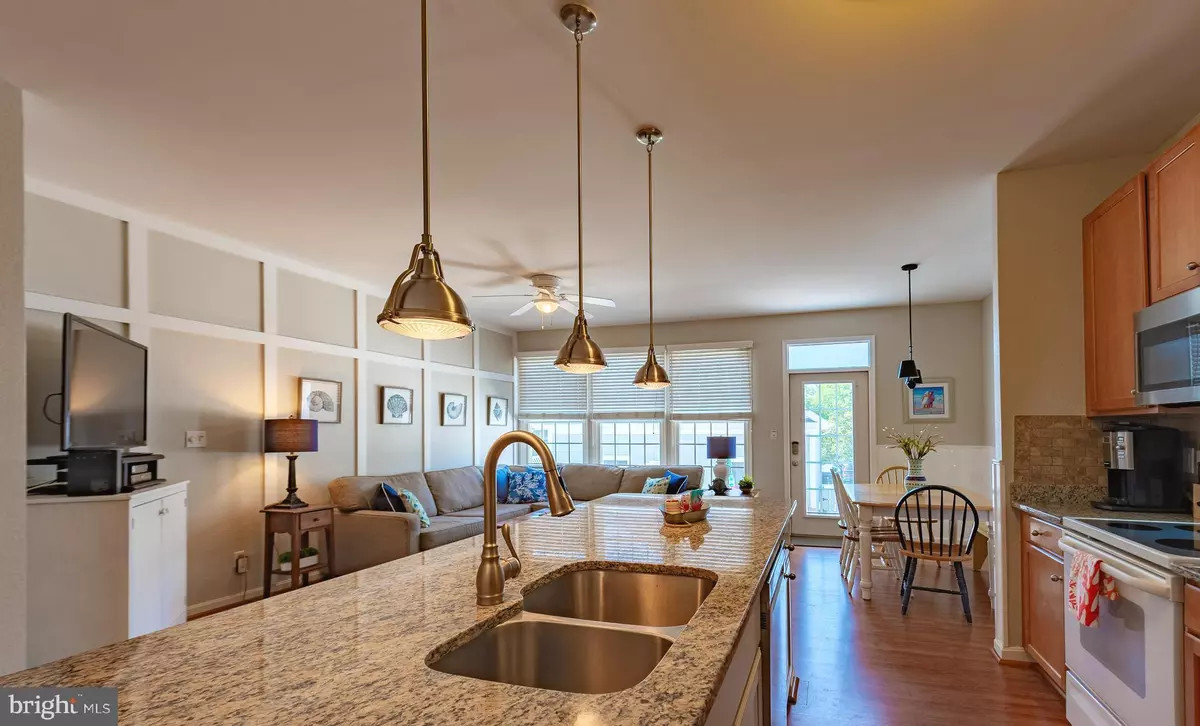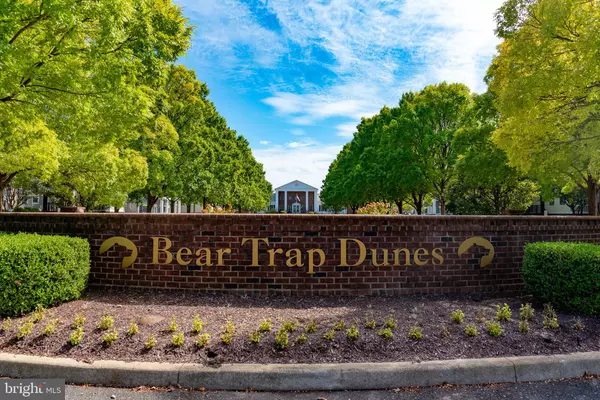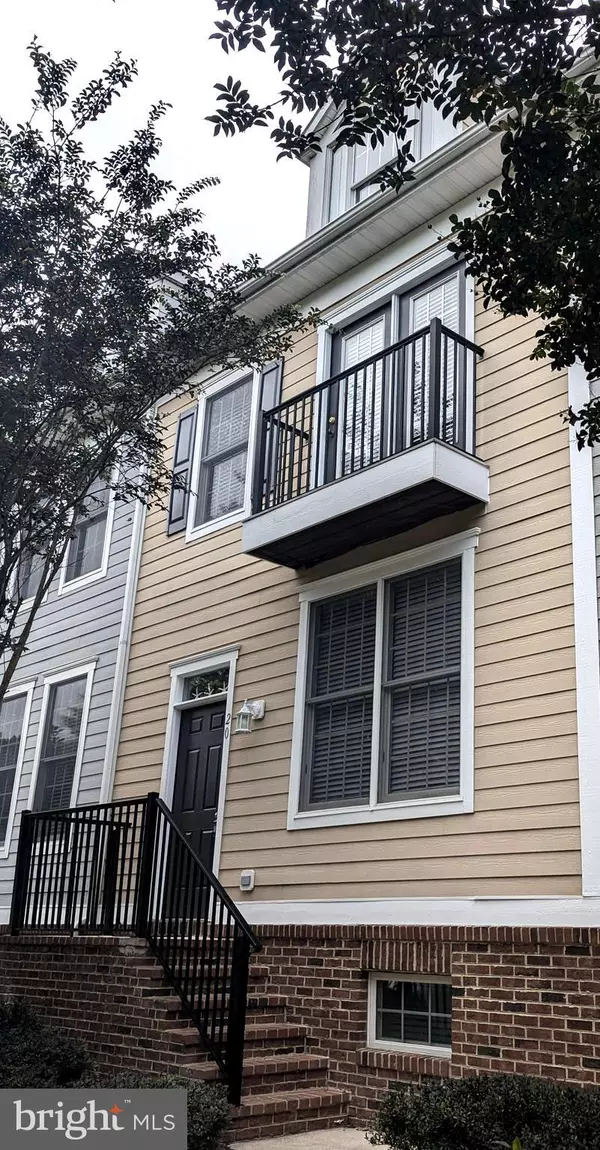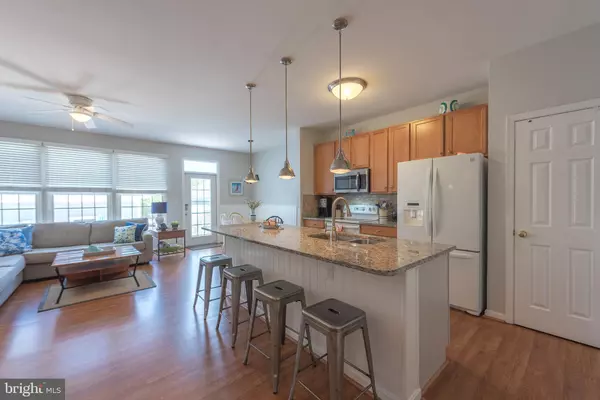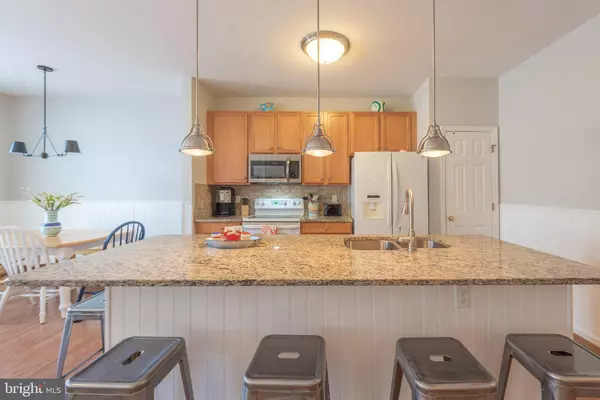
4 Beds
5 Baths
2,600 SqFt
4 Beds
5 Baths
2,600 SqFt
OPEN HOUSE
Sat Dec 14, 11:00am - 1:00pm
Key Details
Property Type Townhouse
Sub Type Interior Row/Townhouse
Listing Status Active
Purchase Type For Sale
Square Footage 2,600 sqft
Price per Sqft $219
Subdivision Bear Trap
MLS Listing ID DESU2071112
Style Contemporary
Bedrooms 4
Full Baths 4
Half Baths 1
HOA Fees $688/mo
HOA Y/N Y
Abv Grd Liv Area 2,600
Originating Board BRIGHT
Year Built 2003
Annual Tax Amount $2,785
Tax Year 2024
Lot Size 2,178 Sqft
Acres 0.05
Lot Dimensions 20.00 x 130.00
Property Description
Monthly fees include: cable/internet, exterior building maintenance as noted on VBTD Responsibility Chart, trash, snow removal and many community amenities.
This property is being sold fully furnished with all contents- linens, bedding, dishware, glassware, cookware, utensils & small appliances.
This community offers a lifestyle- golf, tennis, indoor and outdoor pools, basketball courts, fitness center, numerous shuttle stops for seasonal rides to Bethany Beach, playground & just a short walk out your front door is Coastal Kitchen Restaurant located in the Clubhouse! The next owner will surely appreciate the pristine condition of this townhouse. Call for your tour!
Location
State DE
County Sussex
Area Baltimore Hundred (31001)
Zoning TN
Rooms
Other Rooms Living Room, Dining Room, Primary Bedroom, Bedroom 4, Kitchen, Laundry, Recreation Room, Primary Bathroom, Full Bath, Half Bath
Basement Fully Finished, Interior Access
Main Level Bedrooms 1
Interior
Interior Features Bathroom - Tub Shower, Ceiling Fan(s), Dining Area, Entry Level Bedroom, Floor Plan - Open, Kitchen - Eat-In, Kitchen - Island, Pantry, Primary Bath(s), Wainscotting, Walk-in Closet(s), Window Treatments
Hot Water Natural Gas
Heating Forced Air, Central, Programmable Thermostat
Cooling Ceiling Fan(s), Central A/C
Flooring Ceramic Tile, Laminated
Inclusions Washer, Dryer, Refrigerator and all personal property as seen, including: furniture; wall art; rugs; bedding; linens; pots & pans; silverware; dishes; glassware, outdoor furniture & other small appliances.
Equipment Built-In Microwave, Dishwasher, Disposal, Dryer, Dryer - Electric, Dryer - Front Loading, Exhaust Fan, Oven - Self Cleaning, Oven - Single, Oven/Range - Electric, Refrigerator, Washer, Water Heater, Water Heater - Tankless
Furnishings Yes
Fireplace N
Appliance Built-In Microwave, Dishwasher, Disposal, Dryer, Dryer - Electric, Dryer - Front Loading, Exhaust Fan, Oven - Self Cleaning, Oven - Single, Oven/Range - Electric, Refrigerator, Washer, Water Heater, Water Heater - Tankless
Heat Source Natural Gas
Laundry Basement
Exterior
Parking Features Garage - Rear Entry, Garage Door Opener
Garage Spaces 2.0
Utilities Available Cable TV
Amenities Available Basketball Courts, Cable, Common Grounds, Fitness Center, Game Room, Golf Course Membership Available, Pool - Indoor, Pool - Outdoor, Recreational Center, Tennis Courts, Tot Lots/Playground, Transportation Service
Water Access N
View Street, Garden/Lawn
Accessibility None
Total Parking Spaces 2
Garage Y
Building
Lot Description Rear Yard
Story 3
Foundation Concrete Perimeter
Sewer Public Sewer
Water Public
Architectural Style Contemporary
Level or Stories 3
Additional Building Above Grade, Below Grade
Structure Type Dry Wall
New Construction N
Schools
Elementary Schools Lord Baltimore
Middle Schools Selbyville
High Schools Sussex Central
School District Indian River
Others
Pets Allowed Y
HOA Fee Include Cable TV,Common Area Maintenance,Ext Bldg Maint,High Speed Internet,Lawn Maintenance,Management,Pest Control,Trash
Senior Community No
Tax ID 134-16.00-1629.00
Ownership Fee Simple
SqFt Source Assessor
Security Features Smoke Detector
Acceptable Financing Cash, Conventional
Horse Property N
Listing Terms Cash, Conventional
Financing Cash,Conventional
Special Listing Condition Standard
Pets Allowed Cats OK, Dogs OK


"My job is to find and attract mastery-based agents to the office, protect the culture, and make sure everyone is happy! "

