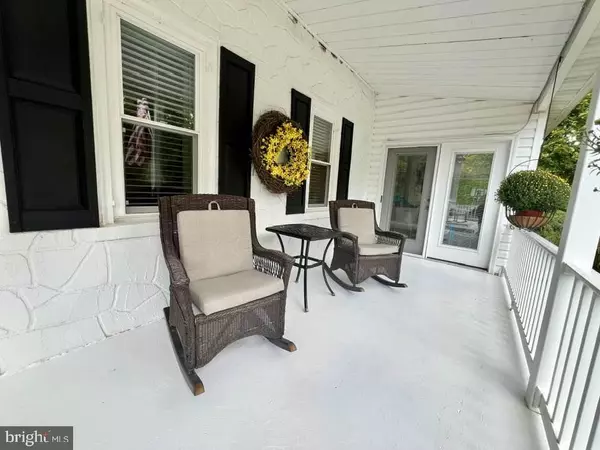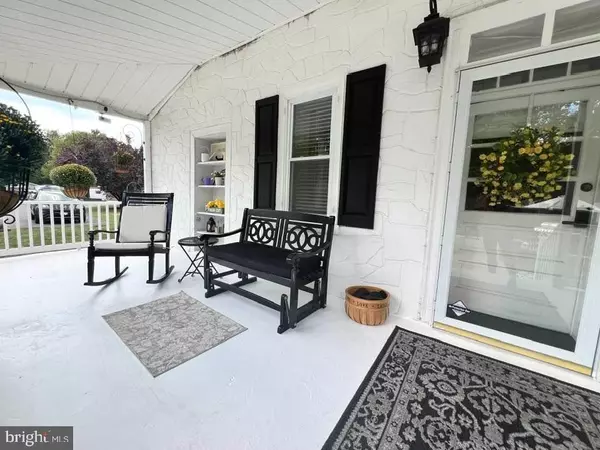6 Beds
3 Baths
4,500 SqFt
6 Beds
3 Baths
4,500 SqFt
Key Details
Property Type Single Family Home
Sub Type Detached
Listing Status Active
Purchase Type For Sale
Square Footage 4,500 sqft
Price per Sqft $388
Subdivision None Available
MLS Listing ID PAMC2117946
Style Colonial
Bedrooms 6
Full Baths 3
HOA Y/N N
Abv Grd Liv Area 4,500
Originating Board BRIGHT
Year Built 1850
Annual Tax Amount $6,834
Tax Year 2023
Lot Size 6.500 Acres
Acres 6.5
Lot Dimensions 176.00 x 0.00
Property Description
Step into a piece of Linfield’s history, once an original inn, now transformed into an absolutely gorgeous home where luxury, comfort, and convenience are perfectly combined. Lovingly renovated by its current owners, this home has been modernized without losing the old-world charm that makes it truly special.
As you approach, the inviting porch welcomes you to relax and take in the view of your custom paver patio. Inside, the spacious living room boasts a floor-to-ceiling stone fireplace and exposed stone wall, creating a warm, inviting atmosphere. The elegance continues into the dining room, where a second fireplace and exposed stone wall provide the perfect setting for gatherings and memorable dinners.
The family room, large enough for any occasion, flows into the enormous chef’s kitchen, a true showstopper. Equipped with commercial-grade stainless steel appliances, a five-burner gas cooktop, double ovens with a warmer, a super-quiet dishwasher, a large main refrigerator, and a Sub-Zero refrigerator/freezer, this kitchen is designed to inspire culinary creativity. Custom cherry wood cabinets, granite countertops, and radiant-heated porcelain tile floors complete the space, making it as functional as it is beautiful.
The sunroom addition, flooded with natural light, opens through French doors to the outdoor patio—perfect for entertaining or enjoying a quiet moment in nature. Off the kitchen, you'll find a spacious home office, large enough to serve as a game room or main-floor bedroom, offering flexibility to suit your lifestyle.
Upstairs, a luxurious spa-style bathroom awaits, featuring a glass-enclosed shower, soaking tub, and upgraded vanity, providing the perfect retreat after a long day. The main bedroom boasts a large closet and serene comfort, while another generous bedroom with an attached sitting room offers ample space.
The third floor features three more bedrooms, a full bath, and a large storage room that can easily be converted back into a bedroom. This level has its own private entrance via an outside stairwell, offering privacy for guests or multi-generational living.
With four A/C systems—serving the sunroom, first floor, office, and the second and third floors—this home is designed for year-round comfort. The house also features three fireplaces (two working gas fireplaces), five to six bedrooms, and three full baths.
The 6 ½-acre property includes additional outdoor buildings and a barn, offering endless possibilities for hobbies or extra storage. The home and garages feature a new roof, installed just three years ago. The garage, with central oil heat, is a 2 ½-car space, perfect for extra storage or workspace.
The heating system is powered by a buried 1,000-gallon propane tank that supports the home's heating, hot water, gas cooking, and fireplaces. With five heating zones, the home allows for customizable comfort in every corner.
Security and peace of mind are ensured with a central alarm system and monitored smoke alarms.
This property offers a unique blend of old-world character and modern convenience, all on open, flat land. The home’s charm, expansive space, and thoughtful renovations make it a truly exceptional find. Whether you’re looking for a peaceful retreat or a home with history, this Linfield gem is ready to welcome you home.
Location
State PA
County Montgomery
Area Limerick Twp (10637)
Zoning RESIDENTIAL
Rooms
Basement Poured Concrete, Unfinished, Other
Interior
Interior Features Air Filter System, Bathroom - Jetted Tub, Bathroom - Soaking Tub, Bathroom - Walk-In Shower, Breakfast Area, Ceiling Fan(s), Curved Staircase, Efficiency, Family Room Off Kitchen, Floor Plan - Open, Kitchen - Gourmet, Kitchen - Island, Kitchen - Table Space, Pantry, Recessed Lighting, Upgraded Countertops, Walk-in Closet(s), Wood Floors
Hot Water Propane
Cooling Central A/C
Flooring Carpet, Ceramic Tile, Hardwood, Heated, Marble
Fireplaces Number 3
Fireplaces Type Stone
Inclusions See Agent
Equipment Built-In Microwave, Built-In Range, Commercial Range, Dishwasher, Extra Refrigerator/Freezer, Oven - Double, Stainless Steel Appliances, Water Heater - High-Efficiency
Fireplace Y
Appliance Built-In Microwave, Built-In Range, Commercial Range, Dishwasher, Extra Refrigerator/Freezer, Oven - Double, Stainless Steel Appliances, Water Heater - High-Efficiency
Heat Source Propane - Owned
Exterior
Exterior Feature Patio(s)
Garage Spaces 4.0
Carport Spaces 4
Water Access N
Accessibility None
Porch Patio(s)
Total Parking Spaces 4
Garage N
Building
Lot Description Backs to Trees, Backs - Parkland, Additional Lot(s), Adjoins - Game Land
Story 3
Foundation Stone
Sewer Public Sewer
Water Public
Architectural Style Colonial
Level or Stories 3
Additional Building Above Grade, Below Grade
New Construction N
Schools
School District Spring-Ford Area
Others
Senior Community No
Tax ID 37-00-05287-004
Ownership Fee Simple
SqFt Source Estimated
Security Features Monitored
Special Listing Condition Standard

"My job is to find and attract mastery-based agents to the office, protect the culture, and make sure everyone is happy! "






