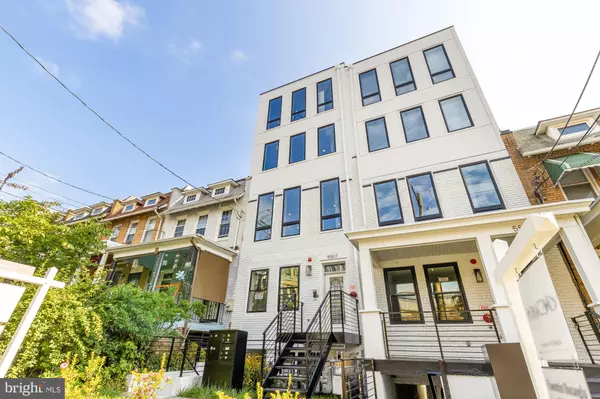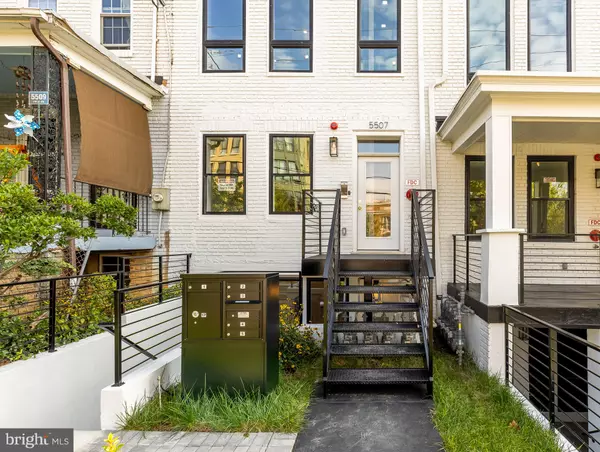
2 Beds
2 Baths
732 SqFt
2 Beds
2 Baths
732 SqFt
Key Details
Property Type Condo
Sub Type Condo/Co-op
Listing Status Pending
Purchase Type For Sale
Square Footage 732 sqft
Price per Sqft $389
Subdivision Petworth
MLS Listing ID DCDC2159786
Style Contemporary
Bedrooms 2
Full Baths 1
Half Baths 1
Condo Fees $236/mo
HOA Y/N N
Abv Grd Liv Area 732
Originating Board BRIGHT
Year Built 2024
Tax Year 2023
Lot Dimensions 0.00 x 0.00
Property Description
Step inside to discover an inviting open floor plan bathed in natural light, courtesy of the large windows that give the space a bright and airy feel. The living area provides a versatile space for relaxation and entertainment, seamlessly flowing into a modern kitchen equipped with everything you need.
The primary bedroom is a serene retreat, offering ample closet space and easy access to the full bathroom. The second bedroom is equally spacious and can be used as a guest room, home office, or whatever suits your lifestyle.
One of the standout features of this unit is the private outdoor space, ideal for enjoying your morning coffee or hosting an evening gathering. Located in the lively Petworth neighborhood, you'll find a mix of dining, shopping, and cultural experiences right at your doorstep. The area is known for its unique blend of historic charm and modern conveniences, making it a sought-after destination for those looking to enjoy the best of city living.
Don’t miss out on this fantastic opportunity to own a piece of Petworth! Schedule your viewing today and experience all that this beautiful home and neighborhood have to offer. *** This condo has the perfect layout - each bedroom comes with an ensuite bathroom, perfect for guests, privacy, or a roommate creating an opportunity for an income producing asset! Secure parking sold for $10k
Location
State DC
County Washington
Zoning MU-4
Rooms
Main Level Bedrooms 2
Interior
Hot Water Electric
Heating Hot Water
Cooling Ceiling Fan(s), Central A/C
Fireplace N
Heat Source Electric
Exterior
Utilities Available Cable TV, Water Available, Electric Available
Amenities Available None
Water Access N
Accessibility None
Garage N
Building
Story 1
Unit Features Mid-Rise 5 - 8 Floors
Sewer Public Sewer
Water Public
Architectural Style Contemporary
Level or Stories 1
Additional Building Above Grade, Below Grade
New Construction Y
Schools
School District District Of Columbia Public Schools
Others
Pets Allowed Y
HOA Fee Include Insurance,Sewer,Trash,Water,Snow Removal
Senior Community No
Tax ID 3207//2173
Ownership Condominium
Special Listing Condition Standard
Pets Allowed Number Limit


"My job is to find and attract mastery-based agents to the office, protect the culture, and make sure everyone is happy! "






