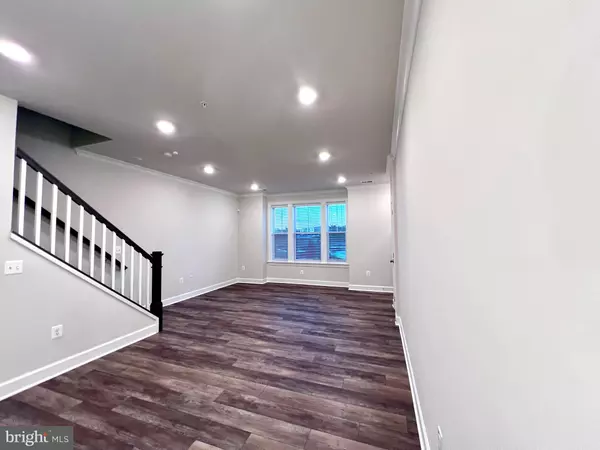
3 Beds
3 Baths
1,626 SqFt
3 Beds
3 Baths
1,626 SqFt
Key Details
Property Type Condo
Sub Type Condo/Co-op
Listing Status Pending
Purchase Type For Rent
Square Footage 1,626 sqft
Subdivision Metro Walk At Moorefield Station
MLS Listing ID VALO2079090
Style Other
Bedrooms 3
Full Baths 2
Half Baths 1
HOA Y/N N
Abv Grd Liv Area 1,626
Originating Board BRIGHT
Year Built 2022
Lot Dimensions 0.00 x 0.00
Property Description
Discover the highly sought-after Metro Walk luxury townhome-style condominium at Moorefield Station, just steps away from the Silver Line Metro Station. This nearly new, meticulously maintained 2-level home spans 1,626 square feet and offers the perfect blend of modern design and convenience.
The main level features luxury plank flooring throughout, enhancing the open-concept living space. The gourmet kitchen is a chef's dream, with an expansive island, frost-white quartz countertops, and stainless steel appliances, including a gas range, built-in microwave, dishwasher, and pendant lighting. White cabinets provide a sleek, clean look, and the pantry offers additional storage.
The large, cozy living area is bathed in natural light, thanks to oversized windows with 2” faux wood blinds. Enjoy stunning views of the community pond with its serene fountains.
Upstairs, the primary bedroom offers a peaceful retreat with a walk-in closet and an en-suite bathroom. The bathroom features a seamless glass shower with a bench, floor-to-ceiling tile, a linen closet, and double vanity sinks. Two additional well-sized bedrooms share a hall bath with a tub and vanity sink, all complemented by plush carpeting. The convenience continues with a walk-in laundry room equipped with a GE washer and dryer.
This home also includes a single-car garage, and water and trash are covered in the rent. As a resident, you'll have access to the brand-new resort-style amenities, including a clubhouse, gym, pool, tot lot, and recreation area, all located near the Metro.
Live in a vibrant, newly developed community with easy access to the Silver Line Metro, community parks, walking and biking trails, and just 7 miles from Dulles International Airport. Quick access to the Dulles Greenway, major highways, toll roads, and Loudoun County transit bus stations makes commuting a breeze. Plus, future retail development at Loudoun Station and Moorefield Station will bring even more convenience to your doorstep.
No Pets. No Smoking. Please use the Rentspree link in MLS to apply.
Location
State VA
County Loudoun
Zoning PDTRC
Rooms
Other Rooms Living Room, Dining Room, Primary Bedroom, Bedroom 2, Bedroom 3, Kitchen, Bathroom 2, Primary Bathroom
Interior
Interior Features Breakfast Area, Carpet, Combination Dining/Living, Floor Plan - Open, Kitchen - Gourmet, Primary Bath(s), Recessed Lighting, Bathroom - Stall Shower, Bathroom - Tub Shower, Upgraded Countertops, Walk-in Closet(s), Window Treatments
Hot Water Natural Gas
Heating Forced Air
Cooling Central A/C
Flooring Luxury Vinyl Plank, Carpet, Ceramic Tile
Equipment Built-In Microwave, Dishwasher, Disposal, Exhaust Fan, Icemaker, Microwave, Oven/Range - Gas, Refrigerator, Stainless Steel Appliances, Washer, Water Heater
Fireplace N
Appliance Built-In Microwave, Dishwasher, Disposal, Exhaust Fan, Icemaker, Microwave, Oven/Range - Gas, Refrigerator, Stainless Steel Appliances, Washer, Water Heater
Heat Source Natural Gas
Exterior
Garage Spaces 1.0
Utilities Available Electric Available, Natural Gas Available, Phone Available, Sewer Available, Water Available
Amenities Available Tennis Courts, Pool - Outdoor
Water Access N
Roof Type Asphalt
Accessibility None
Total Parking Spaces 1
Garage N
Building
Story 2
Foundation Slab
Sewer Public Sewer
Water Public
Architectural Style Other
Level or Stories 2
Additional Building Above Grade, Below Grade
Structure Type Dry Wall
New Construction N
Schools
School District Loudoun County Public Schools
Others
Pets Allowed N
HOA Fee Include Trash,Snow Removal,Road Maintenance,Reserve Funds,Management
Senior Community No
Tax ID 121497999015
Ownership Other
SqFt Source Assessor
Miscellaneous Common Area Maintenance,HOA/Condo Fee,Trash Removal


"My job is to find and attract mastery-based agents to the office, protect the culture, and make sure everyone is happy! "






