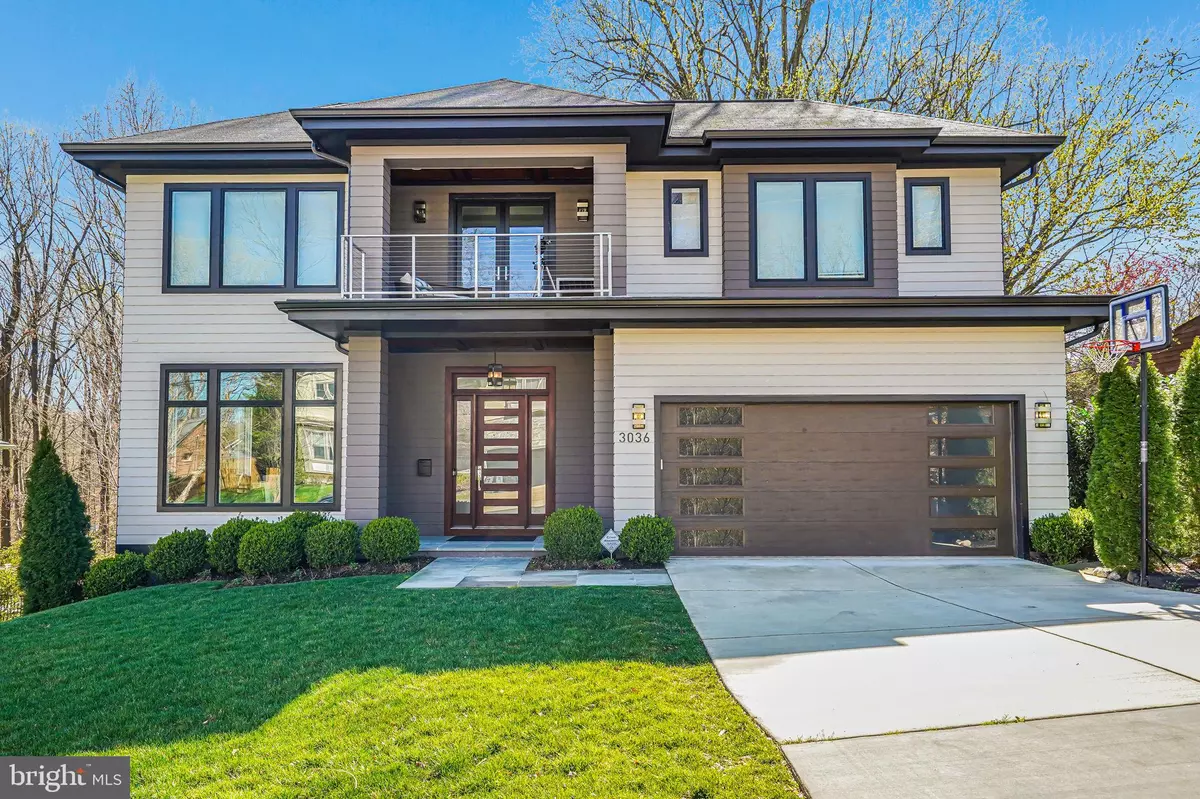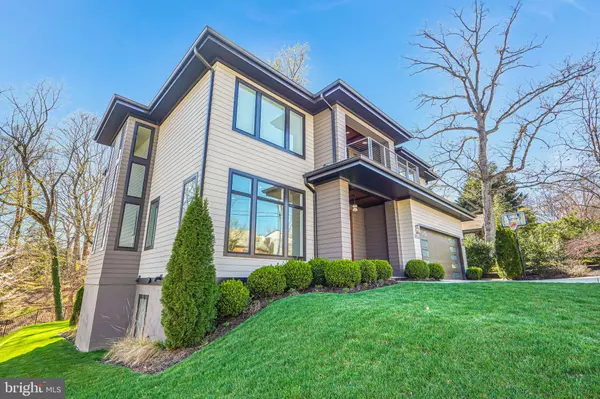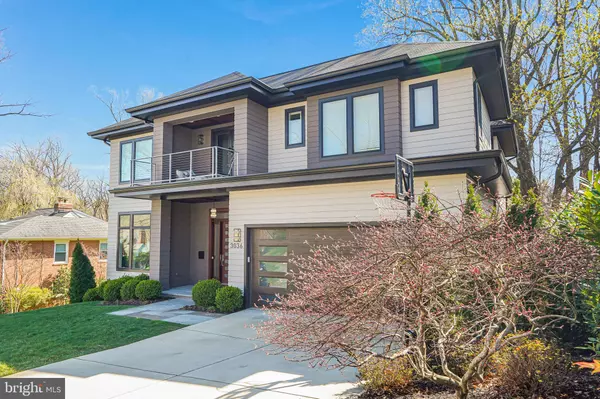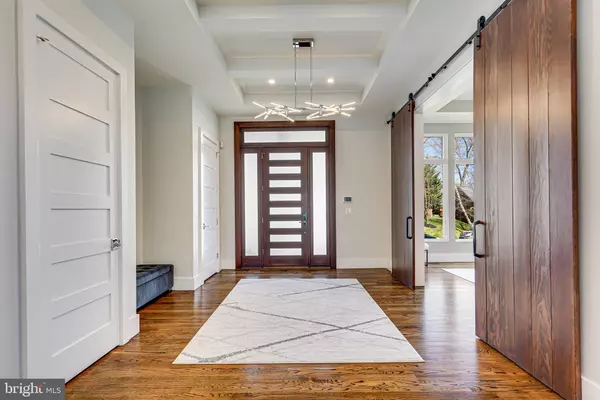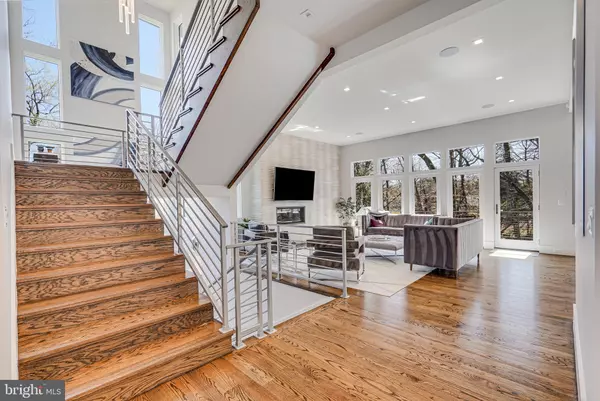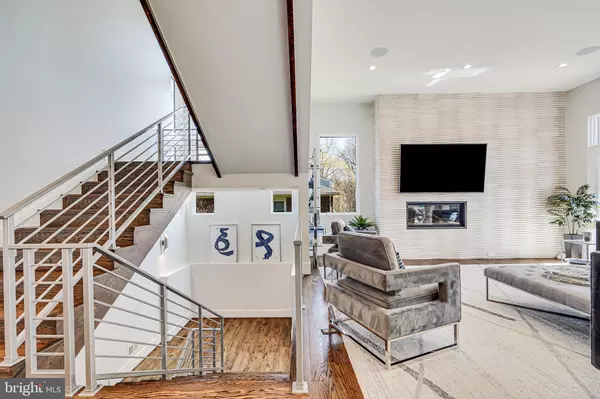
6 Beds
7 Baths
7,146 SqFt
6 Beds
7 Baths
7,146 SqFt
Key Details
Property Type Single Family Home
Sub Type Detached
Listing Status Pending
Purchase Type For Sale
Square Footage 7,146 sqft
Price per Sqft $419
Subdivision Bellevue Forest
MLS Listing ID VAAR2047722
Style Contemporary,Traditional
Bedrooms 6
Full Baths 5
Half Baths 2
HOA Y/N N
Abv Grd Liv Area 7,146
Originating Board BRIGHT
Year Built 2019
Annual Tax Amount $25,523
Tax Year 2024
Lot Size 0.271 Acres
Acres 0.27
Property Description
LUXURIOUS HOME, PRIME LOCATION! THIS HOME OFFERS 6 BEDROOMS, 5 Full-BATHS, 2 HALF-BATHS. 6610 sq.ft. LIVING SPACE AND 536 sq.ft. TWO CAR PLUS GARAGE, THREE FINISHED LEVELS WITH EXTRAORDINARY FINISHED DETAILS, HARDWOOD FLOORS, GOURMET EAT-IN KITCHEN WITH SUBZERO/WOLF APPLIANCES, 2 BEAUTIFUL GAS FIREPLACES, RECESS LIGHTS, SURROUND SOUND SYSTEM, ELEVATOR, HUGE WALK-IN PANTRY, PLENTY OF STORAGE THROUGHOUT THE HOUSE. THIS HOME HAS A MODERN FLOOR PLAN, 11FT CEILINGS ON THE MAIN LEVEL, 9FT CEILINGS ON THE UPPER LEVEL, SPACIOUS MASTER SUITE WITH PRIVATE BALCONY . FLAG STONE PATIO AND PROFESSIONAL LANDSCAPING. THIS BEAUTIFUL HOME IS LOCATED ONE BLOCK FROM DONALDSON RUN PARK, AND EASY COMMUTE TO WASHINGTON DC.
Location
State VA
County Arlington
Zoning R-10
Direction Northeast
Rooms
Basement Fully Finished, Daylight, Full, Connecting Stairway, Rear Entrance
Interior
Interior Features Attic, Breakfast Area, Built-Ins, Combination Kitchen/Living, Dining Area, Elevator, Floor Plan - Open, Formal/Separate Dining Room, Kitchen - Gourmet, Pantry, Kitchen - Island, Bathroom - Soaking Tub, Sound System, Studio, Bathroom - Tub Shower, Wood Floors, Wine Storage, Window Treatments, Wet/Dry Bar, Walk-in Closet(s), Upgraded Countertops
Hot Water Natural Gas
Heating Central, Zoned
Cooling Central A/C, Zoned
Flooring Carpet, Hardwood
Fireplaces Number 2
Fireplaces Type Gas/Propane, Fireplace - Glass Doors
Equipment Built-In Microwave, Commercial Range, Dishwasher, Disposal, Dryer, Dryer - Electric, Exhaust Fan, Freezer, Icemaker, Microwave, Oven - Double, Range Hood, Refrigerator, Six Burner Stove, Stainless Steel Appliances, Washer, Water Heater
Furnishings No
Fireplace Y
Window Features Insulated,Double Pane,Screens
Appliance Built-In Microwave, Commercial Range, Dishwasher, Disposal, Dryer, Dryer - Electric, Exhaust Fan, Freezer, Icemaker, Microwave, Oven - Double, Range Hood, Refrigerator, Six Burner Stove, Stainless Steel Appliances, Washer, Water Heater
Heat Source Natural Gas
Exterior
Exterior Feature Balconies- Multiple, Patio(s)
Parking Features Garage - Front Entry, Oversized
Garage Spaces 2.0
Utilities Available Electric Available, Natural Gas Available
Water Access N
Roof Type Architectural Shingle
Accessibility Elevator, 2+ Access Exits
Porch Balconies- Multiple, Patio(s)
Attached Garage 2
Total Parking Spaces 2
Garage Y
Building
Story 3
Foundation Concrete Perimeter
Sewer Public Sewer
Water Public
Architectural Style Contemporary, Traditional
Level or Stories 3
Additional Building Above Grade, Below Grade
Structure Type 9'+ Ceilings,Dry Wall,High
New Construction N
Schools
Elementary Schools Taylor
Middle Schools Williamsburg
High Schools Yorktown
School District Arlington County Public Schools
Others
Senior Community No
Tax ID 04-008-025
Ownership Fee Simple
SqFt Source Assessor
Security Features Smoke Detector,Electric Alarm,Carbon Monoxide Detector(s),Security System
Acceptable Financing Assumption, Conventional
Listing Terms Assumption, Conventional
Financing Assumption,Conventional
Special Listing Condition Standard


"My job is to find and attract mastery-based agents to the office, protect the culture, and make sure everyone is happy! "

