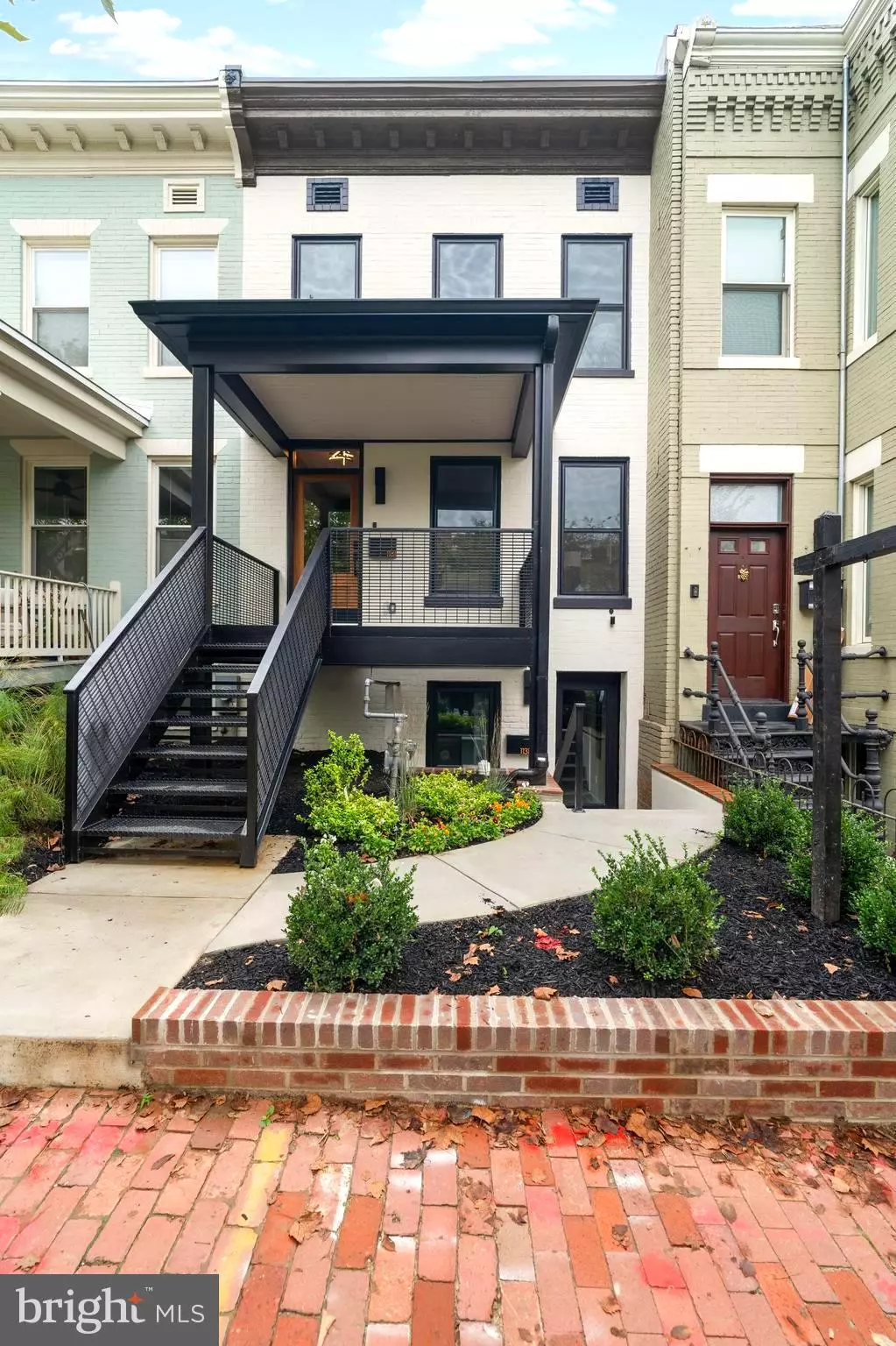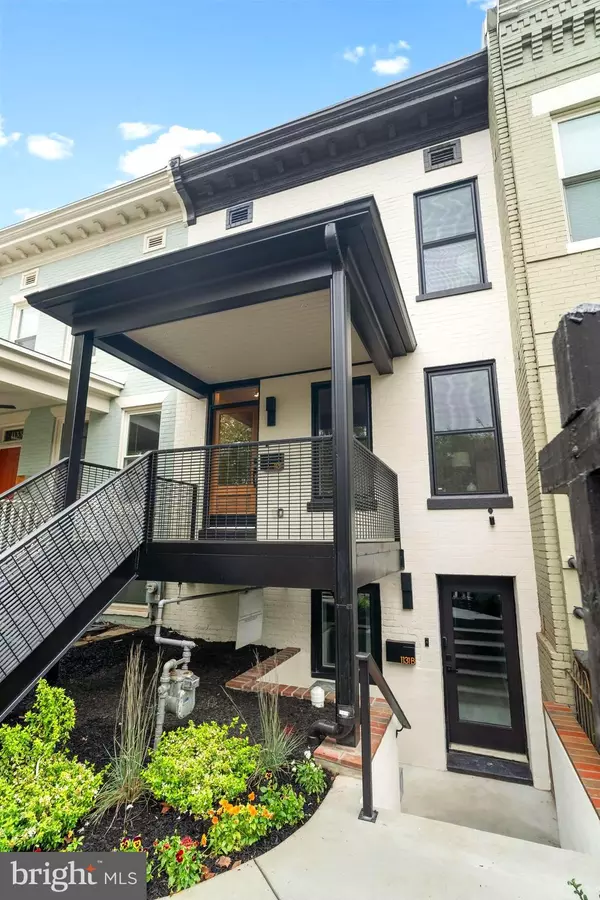
5 Beds
5 Baths
2,730 SqFt
5 Beds
5 Baths
2,730 SqFt
Key Details
Property Type Townhouse
Sub Type Interior Row/Townhouse
Listing Status Active
Purchase Type For Sale
Square Footage 2,730 sqft
Price per Sqft $531
Subdivision Noma
MLS Listing ID DCDC2153822
Style Federal
Bedrooms 5
Full Baths 3
Half Baths 2
HOA Y/N N
Abv Grd Liv Area 2,450
Originating Board BRIGHT
Year Built 1913
Annual Tax Amount $6,546
Tax Year 2023
Lot Size 1,710 Sqft
Acres 0.04
Property Description
Location
State DC
County Washington
Zoning SEE MAP
Rooms
Basement English, Front Entrance, Full, Fully Finished, Heated, Improved, Rear Entrance, Windows, Water Proofing System, Other
Interior
Hot Water 60+ Gallon Tank
Heating Forced Air
Cooling Central A/C
Fireplace N
Heat Source Natural Gas
Exterior
Garage Spaces 2.0
Water Access N
Accessibility None
Total Parking Spaces 2
Garage N
Building
Story 3
Foundation Concrete Perimeter
Sewer No Sewer System
Water Public
Architectural Style Federal
Level or Stories 3
Additional Building Above Grade, Below Grade
New Construction N
Schools
School District District Of Columbia Public Schools
Others
Senior Community No
Tax ID 0805//0805
Ownership Fee Simple
SqFt Source Assessor
Special Listing Condition Standard


"My job is to find and attract mastery-based agents to the office, protect the culture, and make sure everyone is happy! "






