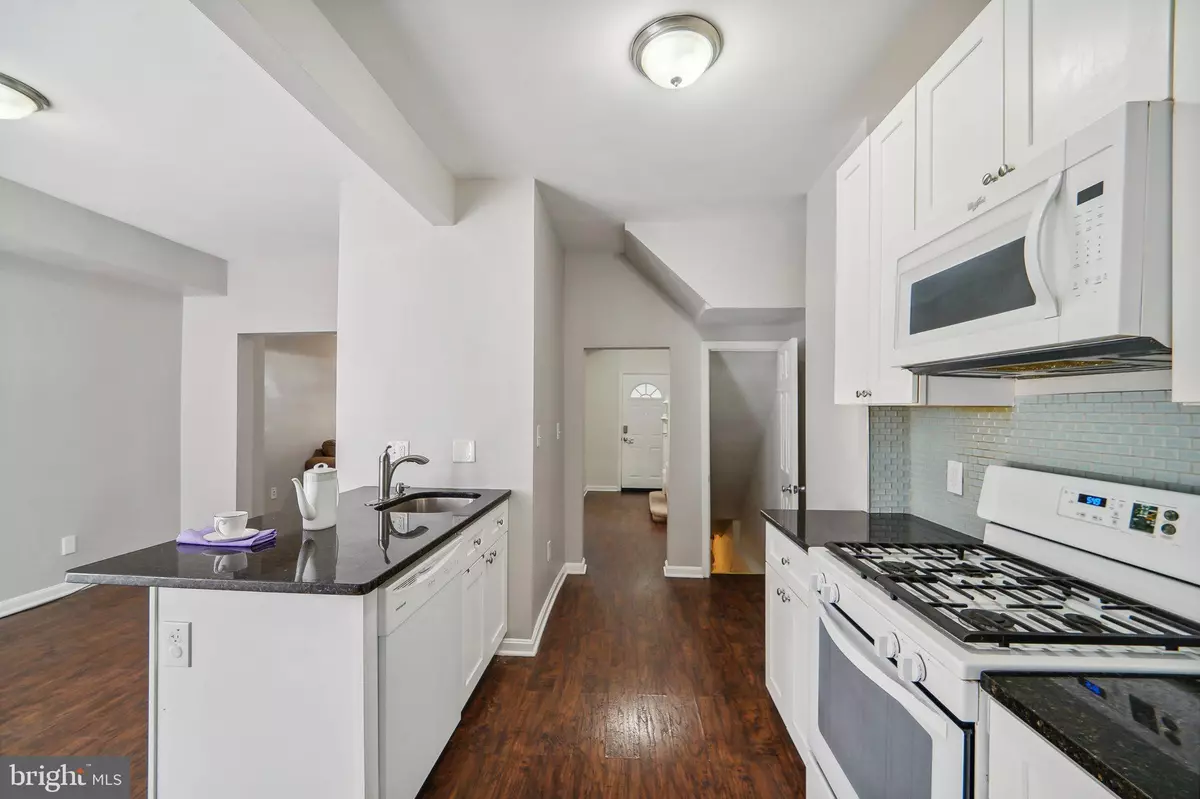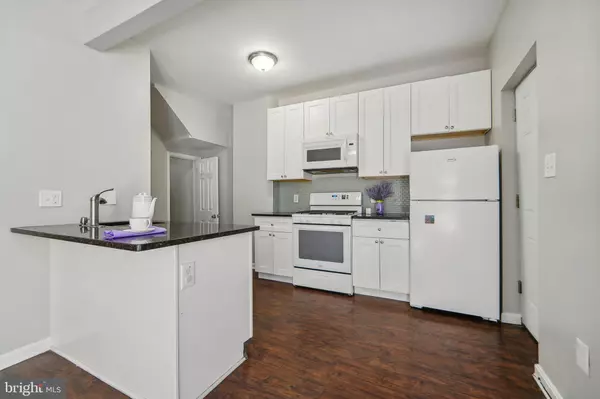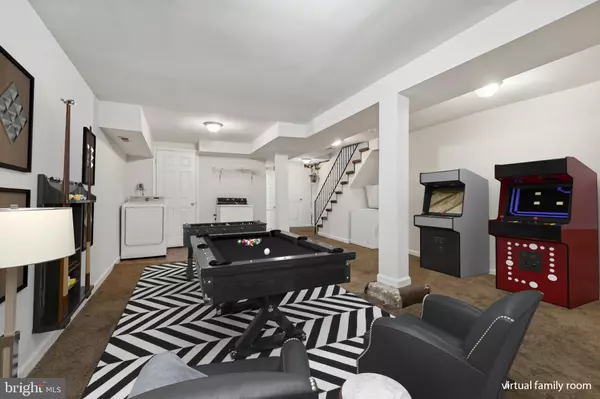
3 Beds
3 Baths
1,140 SqFt
3 Beds
3 Baths
1,140 SqFt
OPEN HOUSE
Sun Dec 15, 9:00am - 4:00pm
Mon Dec 16, 9:00am - 4:00pm
Tue Dec 17, 9:00am - 4:00pm
Wed Dec 18, 9:00am - 4:00pm
Thu Dec 19, 9:00am - 4:00pm
Fri Dec 20, 9:00am - 4:00pm
Key Details
Property Type Townhouse
Sub Type Interior Row/Townhouse
Listing Status Active
Purchase Type For Sale
Square Footage 1,140 sqft
Price per Sqft $144
Subdivision Forest Park
MLS Listing ID MDBA2133692
Style Traditional
Bedrooms 3
Full Baths 1
Half Baths 2
HOA Y/N N
Abv Grd Liv Area 1,140
Originating Board BRIGHT
Year Built 1924
Annual Tax Amount $2,745
Tax Year 2024
Lot Size 1,890 Sqft
Acres 0.04
Property Description
This thoughtfully updated 3-bedroom, 1 full bath, and 2 half bath home is a standout choice for first-time buyers or anyone seeking a stylish, move-in-ready property in Baltimore.
✨ Highlights You'll Love:
Modern, open-concept design: Ideal for entertaining or cozy nights in, the main level flows seamlessly from living to dining.
Upgraded kitchen: Granite countertops, recessed lighting, and an island that seats four make this the heart of the home.
Versatile finished basement: Includes a storage room with rear access to off-street parking illuminated by safety lights.
Bright, welcoming spaces: Windows fill the home with natural light, while the upstairs retreat features a skylight.
🛠 Key Updates:
Roof certification with full-price offer: A 5-year contractor certification adds peace of mind. Review permits online and in this listing to verify the age and quality of systems like plumbing, electrical, and more.
Move-in readiness: Fresh paint and recent repairs ensure the home meets Housing Quality Standards (HQS).
🌳 Location Perks:
Steps from Forest Park Golf Course and minutes to Gwynn Falls Trails for outdoor enthusiasts.
Commuter-friendly: Access I-70, I-695, and Mondawmin Metro Hub with ease. Quick routes to Downtown Baltimore, BWI, and beyond.
Eligible for Baltimore City first-time buyer programs with potential down payment assistance.
This Vacants to Value gem underwent a complete transformation, from walls to wiring. Meticulously renovated under permits, it offers the reliability of modern construction with the charm of a classic Baltimore row home.
✨ Tags:
#BaltimoreHomesForSale #TurnKeyLiving #FirstTimeBuyer #ForestParkCharm #MoveInReady
📞 Don’t wait—schedule your tour today and make 4013 Norfolk Avenue your next home! 🏡
Location
State MD
County Baltimore City
Zoning R-5
Rooms
Other Rooms Living Room, Dining Room, Primary Bedroom, Bedroom 2, Bedroom 3, Kitchen, Family Room, Foyer
Basement Other
Interior
Interior Features Attic, Breakfast Area, Kitchen - Island, Dining Area, Kitchen - Eat-In, Upgraded Countertops, Wood Floors, Floor Plan - Open
Hot Water Natural Gas
Heating Radiator
Cooling Central A/C, Heat Pump(s)
Flooring Luxury Vinyl Plank, Carpet, Luxury Vinyl Tile
Inclusions washer dry stand alone frezzer gas stove refrigerator built in microwave
Equipment Washer/Dryer Hookups Only, Dishwasher, Disposal, Exhaust Fan, Microwave, Refrigerator, Oven - Self Cleaning, Stove
Fireplace N
Window Features Insulated
Appliance Washer/Dryer Hookups Only, Dishwasher, Disposal, Exhaust Fan, Microwave, Refrigerator, Oven - Self Cleaning, Stove
Heat Source Natural Gas
Laundry Basement
Exterior
Exterior Feature Porch(es), Deck(s)
Garage Spaces 1.0
Fence Chain Link
Water Access N
Roof Type Asphalt
Accessibility None
Porch Porch(es), Deck(s)
Total Parking Spaces 1
Garage N
Building
Story 2
Foundation Concrete Perimeter
Sewer Public Sewer
Water Public
Architectural Style Traditional
Level or Stories 2
Additional Building Above Grade, Below Grade
Structure Type Dry Wall
New Construction N
Schools
School District Baltimore City Public Schools
Others
Senior Community No
Tax ID 0315022743A014
Ownership Ground Rent
SqFt Source Estimated
Acceptable Financing FHA, Cash, Conventional
Listing Terms FHA, Cash, Conventional
Financing FHA,Cash,Conventional
Special Listing Condition Standard


"My job is to find and attract mastery-based agents to the office, protect the culture, and make sure everyone is happy! "






