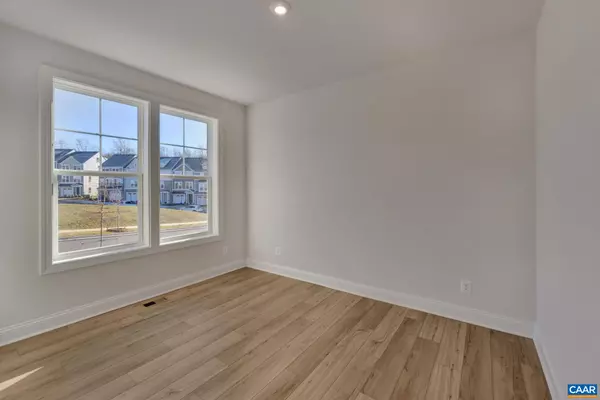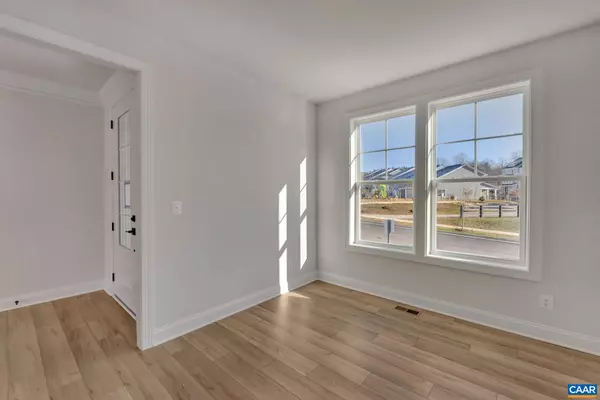
4 Beds
3 Baths
2,981 SqFt
4 Beds
3 Baths
2,981 SqFt
Key Details
Property Type Single Family Home
Sub Type Detached
Listing Status Pending
Purchase Type For Sale
Square Footage 2,981 sqft
Price per Sqft $257
Subdivision Unknown
MLS Listing ID 655106
Style Craftsman,Farmhouse/National Folk
Bedrooms 4
Full Baths 2
Half Baths 1
Condo Fees $500
HOA Fees $175/qua
HOA Y/N Y
Abv Grd Liv Area 2,981
Originating Board CAAR
Annual Tax Amount $5,977
Tax Year 2023
Lot Size 5,662 Sqft
Acres 0.13
Property Description
Location
State VA
County Albemarle
Zoning R-6
Rooms
Other Rooms Kitchen, Family Room, Foyer, Breakfast Room, Study, Laundry, Loft, Mud Room, Utility Room, Full Bath, Half Bath, Additional Bedroom
Basement Drainage System
Interior
Heating Central, Forced Air
Cooling Other, Fresh Air Recovery System, Central A/C
Flooring Carpet, Ceramic Tile, Hardwood
Fireplaces Number 1
Fireplaces Type Gas/Propane, Fireplace - Glass Doors
Equipment Washer/Dryer Hookups Only, ENERGY STAR Dishwasher
Fireplace Y
Window Features Insulated,Low-E,Screens,Double Hung,Vinyl Clad,ENERGY STAR Qualified
Appliance Washer/Dryer Hookups Only, ENERGY STAR Dishwasher
Heat Source Propane - Owned
Exterior
Amenities Available Tot Lots/Playground
View Mountain, Other
Roof Type Architectural Shingle,Composite
Accessibility None
Garage N
Building
Story 2
Foundation Slab
Sewer Public Sewer
Water Public
Architectural Style Craftsman, Farmhouse/National Folk
Level or Stories 2
Additional Building Above Grade, Below Grade
Structure Type 9'+ Ceilings
New Construction Y
Schools
Elementary Schools Hollymead
High Schools Albemarle
School District Albemarle County Public Schools
Others
HOA Fee Include Common Area Maintenance,Management,Reserve Funds,Road Maintenance,Snow Removal,Trash
Senior Community No
Ownership Other
Security Features Carbon Monoxide Detector(s),Smoke Detector
Special Listing Condition Standard


"My job is to find and attract mastery-based agents to the office, protect the culture, and make sure everyone is happy! "






