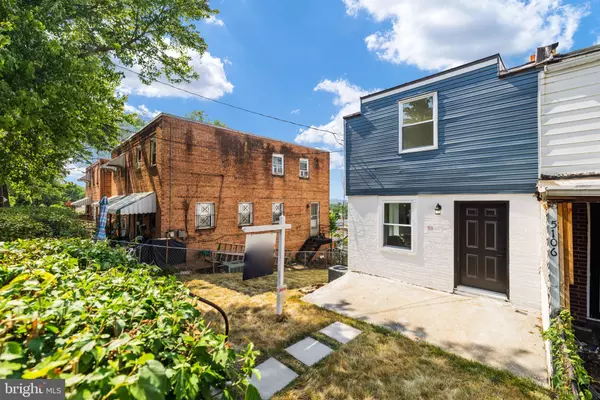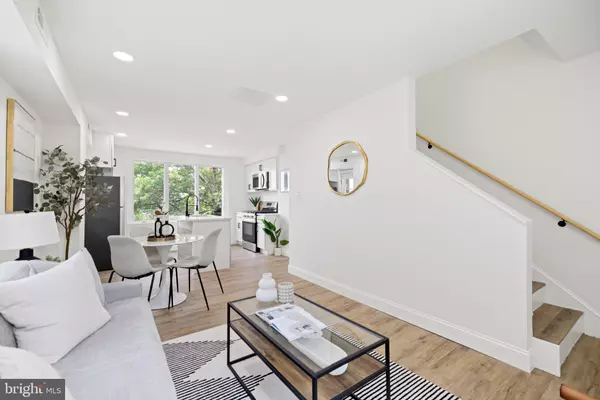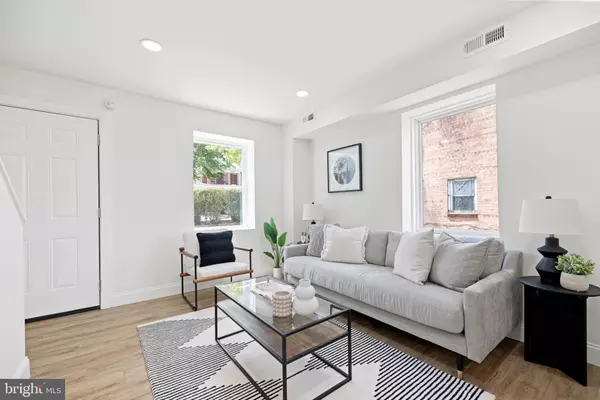
3 Beds
2 Baths
1,215 SqFt
3 Beds
2 Baths
1,215 SqFt
Key Details
Property Type Single Family Home, Townhouse
Sub Type Twin/Semi-Detached
Listing Status Under Contract
Purchase Type For Sale
Square Footage 1,215 sqft
Price per Sqft $328
Subdivision Deanwood
MLS Listing ID DCDC2148890
Style Colonial,Federal
Bedrooms 3
Full Baths 2
HOA Y/N N
Abv Grd Liv Area 810
Originating Board BRIGHT
Year Built 1944
Annual Tax Amount $12,779
Tax Year 2023
Lot Size 2,420 Sqft
Acres 0.06
Property Description
As you step inside, you'll be captivated by the beautiful floors, recessed lighting, and an open layout ideal for entertaining and fostering connections. The spacious family room seamlessly transitions into the dining area and kitchen, which boasts new cabinetry, brand new stainless steel appliances, a gas range, an island with seating and storage. The kitchen also offers direct access to a side deck, perfect for enjoying your morning coffee, and leads to a massive enclosed yard with terraced green space with off street parking and a recently installed privacy fence.
Upstairs, you'll find two spacious bedrooms with ample closet space, flooded with natural light, and sharing a full bath spa like bath with new fixtures. The fully finished basement is bright and versatile, offering a living area or bedroom, or home office and a full bathroom with custom tile + a laundry room The basement also provides direct access to the backyard.
Updates and upgrades include fresh paint, all new flooring, new windows, new kitchen appliances, new HVAC with a brand new AC.
GREAT LOCATION! Situated on a quiet, tree-lined street in Deanwood, you're less than 1 mile from the Deanwood Community Center and Tennis Courts, and just a bit further from Kenilworth Park & Aquatic Gardens, Kenilworth Track, and the Anacostia River. Minutes to the shops and eateries along Minnesota Avenue, and just blocks from local elementary and high schools. Conveniently close to Downtown DC, Navy Yard, and Capitol Hill for dining and entertainment. Easy commute with Deanwood Metro 1 mile away, a bus stop a few blocks away, and proximity to major commuter routes (I-295, I-95, and Route 50).
A turn-key home in a prime location. This is it! Welcome Home!
Location
State DC
County Washington
Zoning UNKNOWN
Rooms
Other Rooms Living Room, Bedroom 2, Bedroom 3, Kitchen, Bedroom 1, Laundry
Basement Interior Access, Rear Entrance, Daylight, Partial, Connecting Stairway
Interior
Interior Features Combination Dining/Living, Floor Plan - Open, Kitchen - Galley, Kitchen - Island, Recessed Lighting, Bathroom - Tub Shower, Upgraded Countertops, Bathroom - Stall Shower, Wood Floors
Hot Water Electric
Heating Hot Water
Cooling None
Equipment Dishwasher, Disposal, Dryer, Refrigerator, Stainless Steel Appliances, Washer, Water Heater
Furnishings No
Fireplace N
Appliance Dishwasher, Disposal, Dryer, Refrigerator, Stainless Steel Appliances, Washer, Water Heater
Heat Source Natural Gas
Laundry Dryer In Unit, Washer In Unit, Lower Floor
Exterior
Exterior Feature Patio(s)
Garage Spaces 1.0
Water Access N
View City
Accessibility 2+ Access Exits
Porch Patio(s)
Total Parking Spaces 1
Garage N
Building
Story 3
Foundation Other
Sewer Public Sewer
Water Public
Architectural Style Colonial, Federal
Level or Stories 3
Additional Building Above Grade, Below Grade
New Construction N
Schools
School District District Of Columbia Public Schools
Others
Pets Allowed Y
Senior Community No
Tax ID 5176//0366
Ownership Fee Simple
SqFt Source Assessor
Acceptable Financing Cash, Conventional, FHA, VA
Horse Property N
Listing Terms Cash, Conventional, FHA, VA
Financing Cash,Conventional,FHA,VA
Special Listing Condition Standard
Pets Allowed No Pet Restrictions


"My job is to find and attract mastery-based agents to the office, protect the culture, and make sure everyone is happy! "






