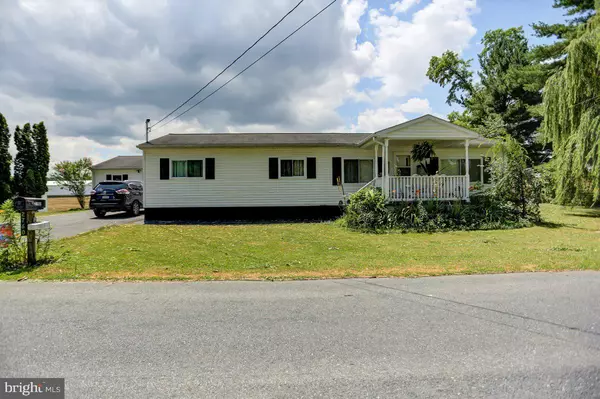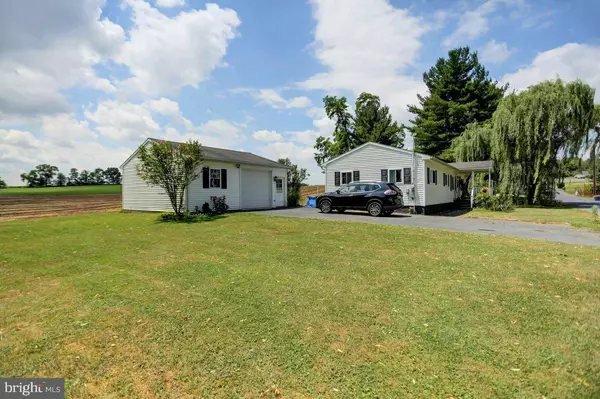
3 Beds
1 Bath
1,200 SqFt
3 Beds
1 Bath
1,200 SqFt
Key Details
Property Type Single Family Home
Sub Type Detached
Listing Status Active
Purchase Type For Sale
Square Footage 1,200 sqft
Price per Sqft $179
Subdivision Letterkenny Road
MLS Listing ID PAFL2020956
Style Ranch/Rambler,Modular/Pre-Fabricated
Bedrooms 3
Full Baths 1
HOA Y/N N
Abv Grd Liv Area 1,200
Originating Board BRIGHT
Year Built 1972
Annual Tax Amount $2,008
Tax Year 2022
Lot Size 0.270 Acres
Acres 0.27
Property Description
Location
State PA
County Franklin
Area Greene Twp (14509)
Zoning RESIDENTIAL
Rooms
Other Rooms Living Room, Bedroom 2, Bedroom 3, Kitchen, Bedroom 1
Main Level Bedrooms 3
Interior
Hot Water Electric
Heating Forced Air
Cooling Central A/C
Flooring Carpet, Laminate Plank
Inclusions propane gas range/oven, refrigerator w ice maker, dishwasher, freezer, personal vinyl above ground pool, 3 ceiling fans, washer, dryer, water softener, garage door opener with 1 remote, shades, blinds curtains
Equipment Dishwasher, Dryer, Freezer, Oven/Range - Gas, Refrigerator, Washer, Water Conditioner - Owned
Appliance Dishwasher, Dryer, Freezer, Oven/Range - Gas, Refrigerator, Washer, Water Conditioner - Owned
Heat Source Oil
Laundry Main Floor
Exterior
Exterior Feature Patio(s)
Parking Features Garage - Front Entry, Additional Storage Area
Garage Spaces 1.0
Pool Above Ground, Vinyl, Pool/Spa Combo
Water Access N
Roof Type Asphalt
Accessibility None
Porch Patio(s)
Total Parking Spaces 1
Garage Y
Building
Story 1
Foundation Pilings, Crawl Space
Sewer Gravity Sept Fld
Water Public, Community
Architectural Style Ranch/Rambler, Modular/Pre-Fabricated
Level or Stories 1
Additional Building Above Grade, Below Grade
Structure Type Paneled Walls
New Construction N
Schools
School District Chambersburg Area
Others
Senior Community No
Tax ID 09-0C07.-075.-000000
Ownership Fee Simple
SqFt Source Estimated
Acceptable Financing Cash, Conventional, Bank Portfolio
Listing Terms Cash, Conventional, Bank Portfolio
Financing Cash,Conventional,Bank Portfolio
Special Listing Condition Standard


"My job is to find and attract mastery-based agents to the office, protect the culture, and make sure everyone is happy! "






