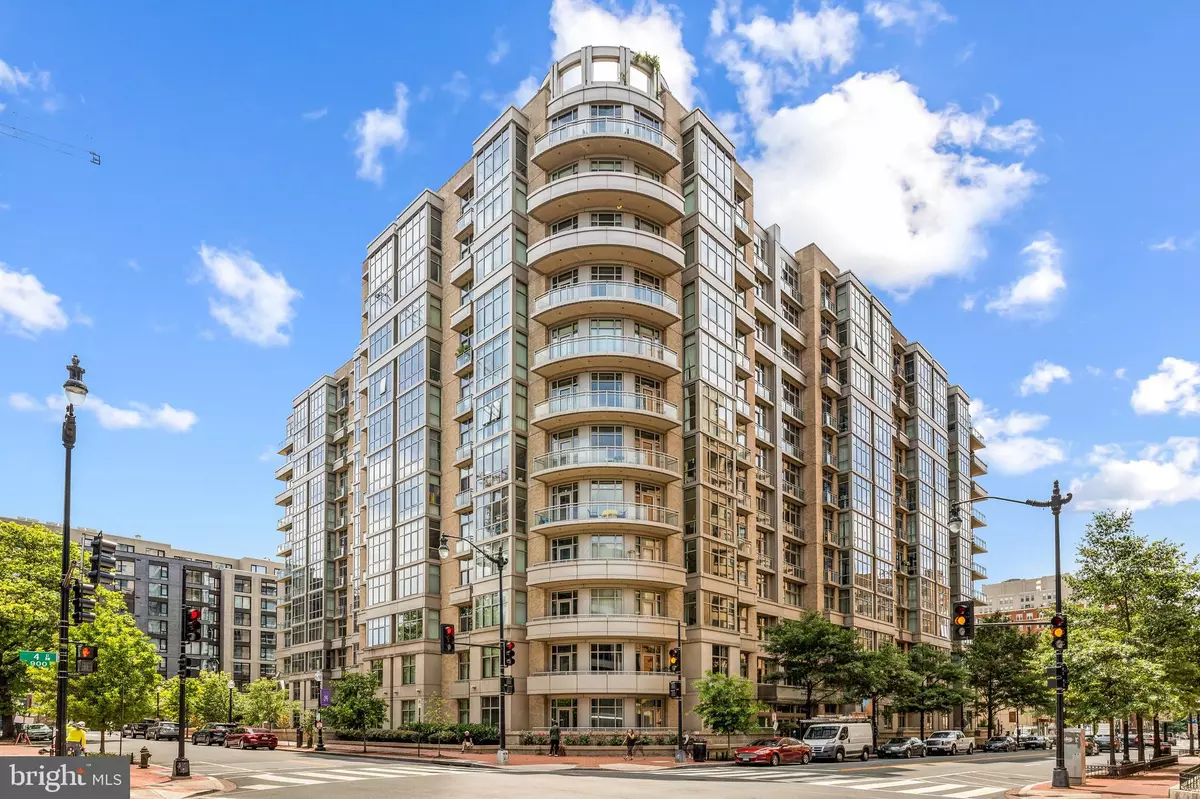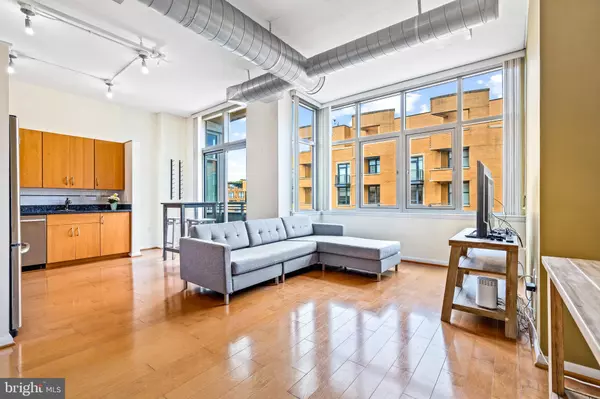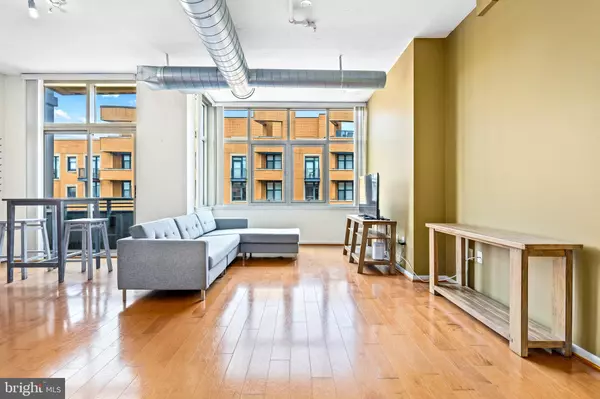
1 Bed
1 Bath
692 SqFt
1 Bed
1 Bath
692 SqFt
Key Details
Property Type Condo
Sub Type Condo/Co-op
Listing Status Active
Purchase Type For Sale
Square Footage 692 sqft
Price per Sqft $671
Subdivision Old City #2
MLS Listing ID DCDC2148342
Style Traditional
Bedrooms 1
Full Baths 1
Condo Fees $581/mo
HOA Y/N N
Abv Grd Liv Area 692
Originating Board BRIGHT
Year Built 2007
Annual Tax Amount $3,887
Tax Year 2024
Property Description
concierge service, featuring a garage parking space and a storage unit. The tall, expansive windows let the sunlight pour in. This unit is spacious and open, with very high ceilings, and a sliding door out to a step-out balcony. The condo comes partially furnished, and has been consistently rented since 2015. Investor-friendly building with no rental restrictions. You will also find a beautiful, renovated roof top for relaxing and lounging, with 4 gas grills and gorgeous city views. The building also features an exercise/fitness room. Madrigal Lofts is well-managed, with on-site management. Located in Mount Vernon Triangle, Madrigal lofts is just a few blocks to the Metro, Safeway, and countless bars and restaurants.
Location
State DC
County Washington
Zoning SEE ZONING MAP
Direction West
Rooms
Main Level Bedrooms 1
Interior
Interior Features Floor Plan - Open, Window Treatments
Hot Water Electric
Heating Heat Pump(s)
Cooling Central A/C
Equipment Dishwasher, Disposal, Dryer - Front Loading, Exhaust Fan, Icemaker, Intercom, Microwave, Oven/Range - Gas, Refrigerator, Washer - Front Loading, Washer/Dryer Stacked
Furnishings Partially
Fireplace N
Window Features Double Pane
Appliance Dishwasher, Disposal, Dryer - Front Loading, Exhaust Fan, Icemaker, Intercom, Microwave, Oven/Range - Gas, Refrigerator, Washer - Front Loading, Washer/Dryer Stacked
Heat Source Electric
Laundry Dryer In Unit, Has Laundry, Washer In Unit
Exterior
Exterior Feature Terrace, Patio(s)
Parking Features Other, Garage Door Opener
Garage Spaces 1.0
Parking On Site 1
Utilities Available Cable TV Available
Amenities Available Extra Storage, Fitness Center, Elevator, Concierge, Other, Picnic Area
Water Access N
View City
Roof Type Concrete
Accessibility None
Porch Terrace, Patio(s)
Total Parking Spaces 1
Garage Y
Building
Story 1
Unit Features Hi-Rise 9+ Floors
Foundation Concrete Perimeter
Sewer Public Sewer
Water Public
Architectural Style Traditional
Level or Stories 1
Additional Building Above Grade, Below Grade
Structure Type 9'+ Ceilings,Dry Wall
New Construction N
Schools
School District District Of Columbia Public Schools
Others
Pets Allowed Y
HOA Fee Include Trash,Common Area Maintenance,Ext Bldg Maint,High Speed Internet,Management
Senior Community No
Tax ID 0528//2296
Ownership Condominium
Security Features 24 hour security,Desk in Lobby,Exterior Cameras,Intercom,Main Entrance Lock,Monitored,Sprinkler System - Indoor,Surveillance Sys,Smoke Detector
Special Listing Condition Standard
Pets Allowed No Pet Restrictions


"My job is to find and attract mastery-based agents to the office, protect the culture, and make sure everyone is happy! "






