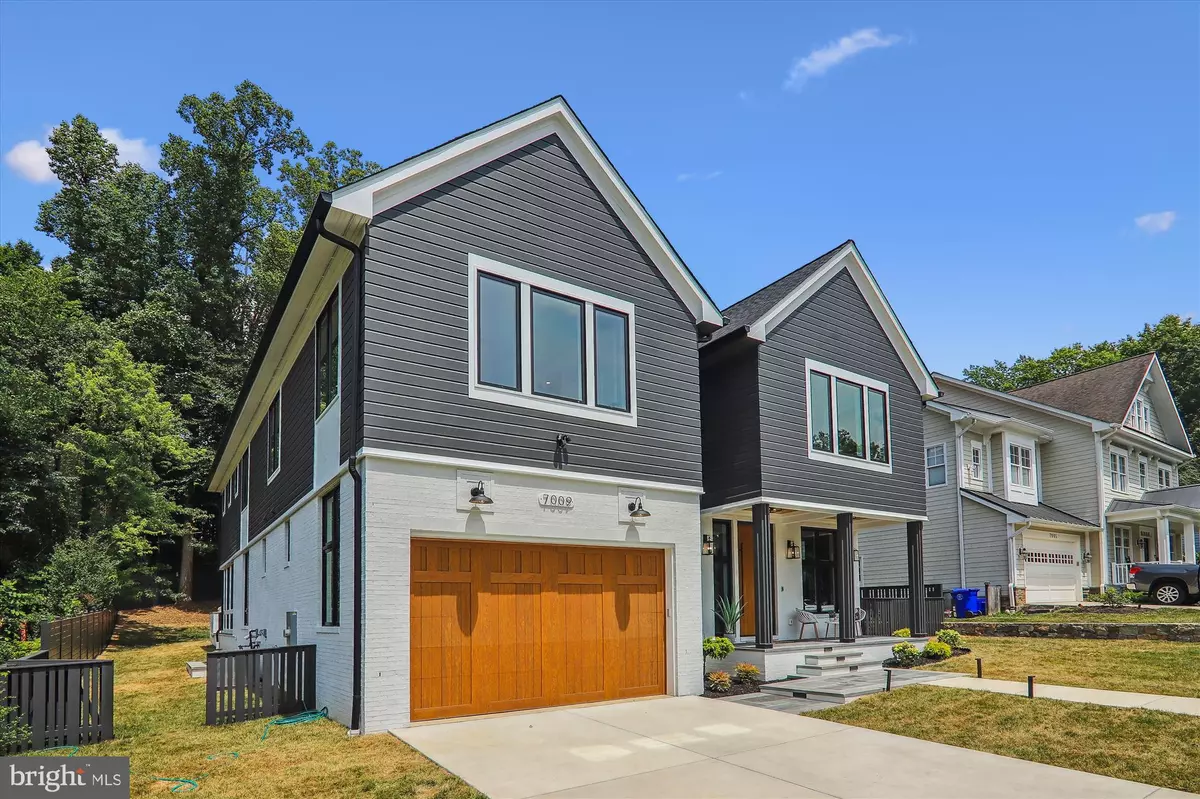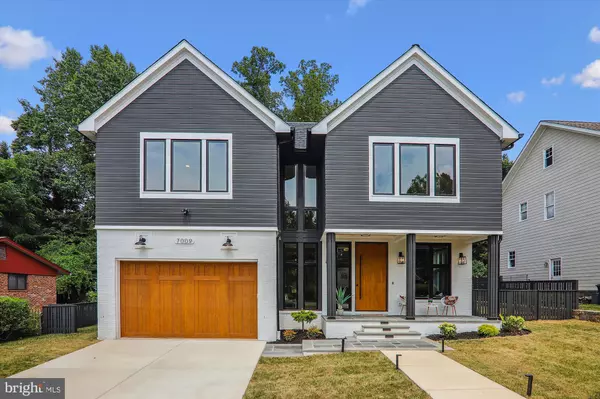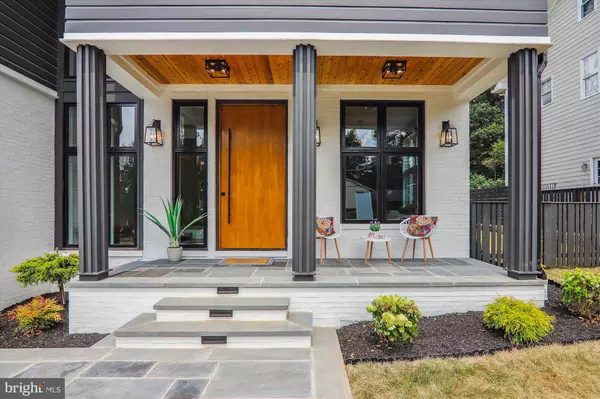
7 Beds
8 Baths
7,402 SqFt
7 Beds
8 Baths
7,402 SqFt
Key Details
Property Type Single Family Home
Sub Type Detached
Listing Status Active
Purchase Type For Sale
Square Footage 7,402 sqft
Price per Sqft $432
Subdivision Burning Tree Valley
MLS Listing ID MDMC2135898
Style Colonial,Transitional
Bedrooms 7
Full Baths 6
Half Baths 2
HOA Y/N N
Abv Grd Liv Area 5,214
Originating Board BRIGHT
Year Built 2024
Annual Tax Amount $8,088
Tax Year 2024
Lot Size 0.311 Acres
Acres 0.31
Property Description
Timeless and elegant, 7009 Amy Ln is NOT your average new build spec house. The Builder and Architect meticulously designed every aspect of this custom new home, ensuring that even the smallest detail was thoughtfully considered. The Builder, also a renowned local Interior Designer, has hand-selected every single finish, light fixture, tile and beyond. The end result is a unique, custom-built home with top notch quality craftsmanship inside and out.
Once inside, you’ll immediately be greeted by the home’s striking features, from the floating stairs and elegant light fixtures to the solid white-oak hardwood floors which continue through to the upper level. This masterfully designed home provides ample formal spaces for entertaining and comfortable everyday living while the soaring ceilings and meticulously curated light fixtures create an ambiance of refined opulence.
The main level boasts a sitting room, guest suite/office, formal dining, gourmet kitchen with butler’s pantry, powder room, mudroom, and an impressive great room with dramatic 20’ ceilings and gas fireplace. The gourmet kitchen is characterized by state-of-the-art Thermador appliances, including microwave drawer and wine tower, Insert Hood with airflow control technology, Porcelanosa tile backsplash, Calacatta countertops by USA Marble & Granite, under cabinet lighting, custom cabinets by CABICO in collaboration with Montgomery Kitchen & Bath and custom pendant lighting above the large Mitered Edge Island.
A floating wood stairwell with an impressive custom glass panel leads you to the upper level where you'll find five spacious bedrooms, four full baths and a laundry room. The STUNNING Owner's Suite features a soaring vaulted ceiling, a paneled accent wall, a natural gas fireplace flanked by floating wood shelves, a custom walk-in closet and a luxurious spa bath complete with Porcelanosa tiles, standalone tub, stand up shower with frameless glass door, a bidet toilet, custom lighting and a gorgeous dual vanity. The guest and hall baths are equally impressive, adorned with curated lighting, vanities and tile work. A glass panel railing runs the length of the upper floor corridor, providing a view of the impressive Great Room, while custom chandeliers add a touch of true opulence to the home’s design.
Descend to the lower level via a glass-paneled staircase to discover a spacious recreation room complete with a wet bar featuring quartz counters and custom CABICO cabinetry—a perfect retreat or hangout for game night. Store your finest wines in the cellar and enjoy movie nights in your private home theater, equipped with durable, pet-friendly carpeting. Stay active in the dedicated exercise room, complete with rubber flooring, floor to ceiling mirror and TV hook up. For added convenience, there's a half bath for your guests and a second laundry room. Lastly, an additional (7th) bedroom and a (6th) full bath provide an ideal space for your out-of-town guests.
Step outside from either the main or lower floor and relish your backyard oasis, ideal for al fresco dining in the screened-in patio with a built-in gas grill. The backyard is fully prepared for a pool installation, should you choose to add one later.
7009 Amy Ln is a masterpiece in artisanship with no detail spared. A gorgeous custom home, this modern residence features countless amenities to make living here feel like an absolute dream!
Location
State MD
County Montgomery
Zoning R90
Rooms
Other Rooms Dining Room, Primary Bedroom, Sitting Room, Bedroom 3, Bedroom 4, Bedroom 5, Kitchen, Foyer, Bedroom 1, Exercise Room, Great Room, Mud Room, Recreation Room, Media Room, Bedroom 6, Bathroom 1, Primary Bathroom, Full Bath, Half Bath, Additional Bedroom
Basement Connecting Stairway, Daylight, Partial, Drainage System, Fully Finished, Heated, Improved, Interior Access, Outside Entrance, Side Entrance, Sump Pump, Walkout Stairs
Main Level Bedrooms 1
Interior
Interior Features Breakfast Area, Built-Ins, Ceiling Fan(s), Combination Dining/Living, Combination Kitchen/Dining, Dining Area, Entry Level Bedroom, Family Room Off Kitchen, Floor Plan - Open, Kitchen - Eat-In, Kitchen - Gourmet, Kitchen - Island, Kitchen - Table Space, Pantry, Primary Bath(s), Recessed Lighting, Bathroom - Soaking Tub, Sprinkler System, Bathroom - Stall Shower, Bathroom - Tub Shower, Upgraded Countertops, Wainscotting, Walk-in Closet(s), Wet/Dry Bar, Wine Storage, Wood Floors
Hot Water Natural Gas
Heating Central, Programmable Thermostat
Cooling Ceiling Fan(s), Central A/C, Programmable Thermostat, Zoned
Flooring Solid Hardwood, Hardwood, Luxury Vinyl Plank, Ceramic Tile, Marble
Equipment Built-In Microwave, Dishwasher, Disposal, Energy Efficient Appliances, Exhaust Fan, Oven - Double, Range Hood, Refrigerator, Six Burner Stove, Stainless Steel Appliances, Washer, Dryer, Water Heater
Fireplace N
Window Features Energy Efficient,Double Pane
Appliance Built-In Microwave, Dishwasher, Disposal, Energy Efficient Appliances, Exhaust Fan, Oven - Double, Range Hood, Refrigerator, Six Burner Stove, Stainless Steel Appliances, Washer, Dryer, Water Heater
Heat Source Natural Gas
Exterior
Exterior Feature Patio(s), Porch(es)
Parking Features Garage - Front Entry, Garage Door Opener, Inside Access
Garage Spaces 2.0
Fence Fully, Privacy, Wood
Utilities Available Cable TV Available
Water Access N
Roof Type Architectural Shingle
Accessibility None
Porch Patio(s), Porch(es)
Attached Garage 2
Total Parking Spaces 2
Garage Y
Building
Lot Description Backs to Trees, Cleared, Level, Rear Yard
Story 3
Foundation Active Radon Mitigation
Sewer Public Sewer
Water Public
Architectural Style Colonial, Transitional
Level or Stories 3
Additional Building Above Grade, Below Grade
Structure Type 9'+ Ceilings,High,2 Story Ceilings,Paneled Walls,Dry Wall,Vaulted Ceilings
New Construction Y
Schools
School District Montgomery County Public Schools
Others
Senior Community No
Tax ID 160700653846
Ownership Fee Simple
SqFt Source Assessor
Acceptable Financing Cash, Conventional, VA
Listing Terms Cash, Conventional, VA
Financing Cash,Conventional,VA
Special Listing Condition Standard


"My job is to find and attract mastery-based agents to the office, protect the culture, and make sure everyone is happy! "






