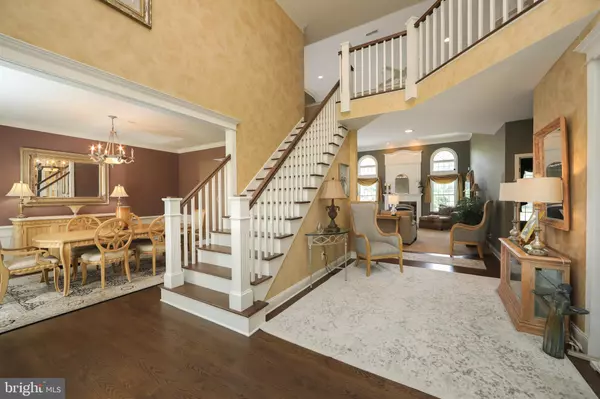
4 Beds
5 Baths
4,620 SqFt
4 Beds
5 Baths
4,620 SqFt
Key Details
Property Type Single Family Home
Sub Type Detached
Listing Status Pending
Purchase Type For Sale
Square Footage 4,620 sqft
Price per Sqft $248
Subdivision The Preserve
MLS Listing ID NJBL2067092
Style Colonial,Contemporary
Bedrooms 4
Full Baths 4
Half Baths 1
HOA Fees $450/ann
HOA Y/N Y
Abv Grd Liv Area 4,620
Originating Board BRIGHT
Year Built 1999
Annual Tax Amount $19,772
Tax Year 2024
Lot Size 1.140 Acres
Acres 1.14
Lot Dimensions 0.00 x 0.00
Property Description
ATTENTION GOLFERS: This is your chance to live on South Jersey's premier private Golf Club!
Welcome to The Preserve at Little Mill! Magnificent Private Golf Course Views!! This sought-after private community is nestled within the southeastern part of Evesham Township, bordering Medford. This stunning home is set on the Little Mill Golf Course, a Private Golf Club, offering meticulously landscaped wooded surroundings. As you enter through the front door you're sure to be wowed! The two-story center hall showcases elegant hardwood floors and a custom, extra wide wood staircase, creating a grand first impression. Beyond this space is a vaulted ceiling family room with a cozy gas fireplace and a private office tucked away at the back of the home. Adjacent to the family room is the beautifully updated eat-in kitchen with custom high-end finishes, Thermador range with hood and granite counter tops all perfecting this floor’s ideal living space. Head up to the second floor via the back stairwell, where you'll find a well-appointed layout complete with an expansive primary bedroom suite boasting an updated en-suite bathroom with granite countertops. There are three additional spacious bedrooms and two full bathrooms on this floor, including a convenient laundry room. Finally, travel back down to the finished basement which spans the length of the home offering plenty of storage space, an entertainment area with fireplace, a recreational game area, and an extra room that could serve as an au pair suite with a full bathroom and closet. Don't forget to check out the the wet bar with granite counter tops, sink and refrigerator/freezer. To top it all off, this basement features a walkout with steps leading to the yard. Relax and enjoy the expansive, serene views of the golf course from the low-maintenance Trex deck or the pavered patio with built in firepit. There are endless possibilities for this 1.14 acre lot. The list continues but you have to come see it for yourself as this home truly has it all!
Location
State NJ
County Burlington
Area Evesham Twp (20313)
Zoning RD-2
Direction South
Rooms
Other Rooms In-Law/auPair/Suite, Office
Basement Interior Access, Outside Entrance, Drainage System, Walkout Stairs, Sump Pump, Partially Finished
Interior
Interior Features Dining Area, Family Room Off Kitchen, Kitchen - Eat-In, Pantry, Recessed Lighting, Sprinkler System, Bathroom - Stall Shower, Walk-in Closet(s), Window Treatments, Wood Floors, Additional Stairway, Attic/House Fan, Ceiling Fan(s), Wet/Dry Bar
Hot Water 60+ Gallon Tank
Heating Forced Air
Cooling Central A/C
Flooring Carpet, Ceramic Tile, Hardwood
Inclusions Some furniture negotiable.
Equipment Built-In Microwave, Built-In Range, Dryer - Front Loading, Extra Refrigerator/Freezer, Range Hood, Six Burner Stove, Washer - Front Loading
Fireplace N
Window Features Insulated,Screens
Appliance Built-In Microwave, Built-In Range, Dryer - Front Loading, Extra Refrigerator/Freezer, Range Hood, Six Burner Stove, Washer - Front Loading
Heat Source Natural Gas
Laundry Upper Floor
Exterior
Exterior Feature Deck(s)
Parking Features Garage - Side Entry, Garage Door Opener, Inside Access
Garage Spaces 3.0
Utilities Available Under Ground
Water Access N
View Golf Course
Roof Type Shingle
Accessibility None
Porch Deck(s)
Attached Garage 3
Total Parking Spaces 3
Garage Y
Building
Lot Description Landscaping, Private, Trees/Wooded
Story 3
Foundation Concrete Perimeter
Sewer Private Septic Tank
Water Public
Architectural Style Colonial, Contemporary
Level or Stories 3
Additional Building Above Grade
Structure Type 2 Story Ceilings,9'+ Ceilings,Dry Wall,Vaulted Ceilings
New Construction N
Schools
Elementary Schools Marlton Elementary
Middle Schools Marlton Middle M.S.
High Schools Cherokee H.S.
School District Evesham Township
Others
HOA Fee Include Common Area Maintenance
Senior Community No
Tax ID 13-00058 02-00021
Ownership Fee Simple
SqFt Source Assessor
Acceptable Financing Cash, Conventional
Listing Terms Cash, Conventional
Financing Cash,Conventional
Special Listing Condition Standard


"My job is to find and attract mastery-based agents to the office, protect the culture, and make sure everyone is happy! "






