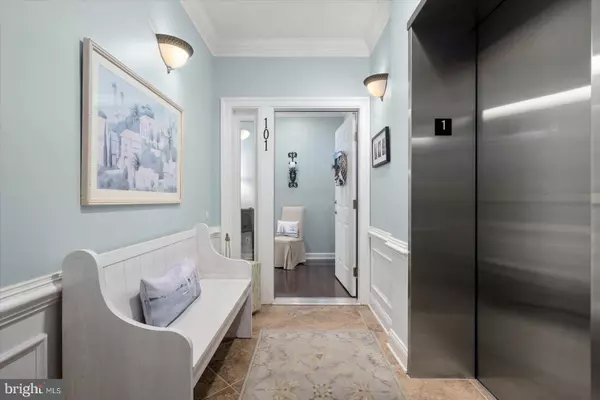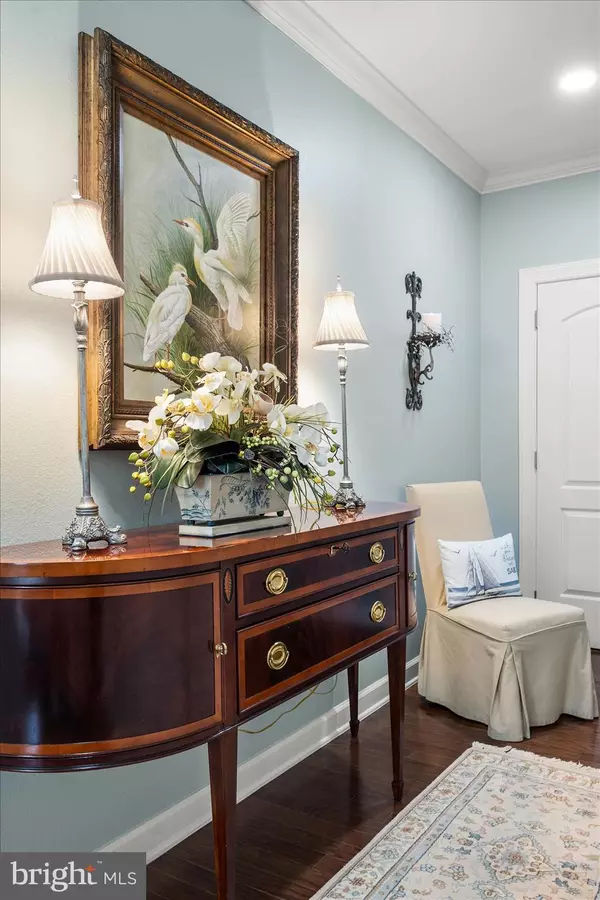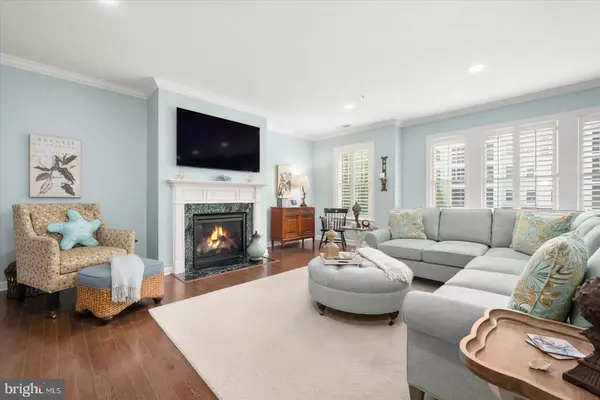
3 Beds
3 Baths
2,565 SqFt
3 Beds
3 Baths
2,565 SqFt
Key Details
Property Type Condo
Sub Type Condo/Co-op
Listing Status Active
Purchase Type For Sale
Square Footage 2,565 sqft
Price per Sqft $267
Subdivision Bayside
MLS Listing ID DESU2063690
Style Unit/Flat
Bedrooms 3
Full Baths 3
Condo Fees $2,637/qua
HOA Fees $679/qua
HOA Y/N Y
Abv Grd Liv Area 2,565
Originating Board BRIGHT
Year Built 2006
Annual Tax Amount $1,551
Tax Year 2023
Lot Dimensions 0.00 x 0.00
Property Description
This spacious condo is filled with upgrades. The gourmet kitchen features a warming drawer, convection wall oven, flat top stove, double pantries, upgraded raised panel cabinets with soft close drawers, stainless steel appliances, granite countertops, and a kitchen island with a breakfast bar. The family room and breakfast area are adjacent to the kitchen, with a screened porch just off the breakfast area. The formal living and dining rooms are combined into a large, versatile space. The living room includes a gas fireplace and a window seat. Hardwood floors grace the main living areas, while the bathrooms feature tile flooring.
The expansive main bedroom suite includes a large custom designed walk-in closet and a luxurious bath with a jetted tub and walk-in shower. The second bedroom has private access to the hall bath, and the third bedroom is en suite with its own private bath.
For your convenience, pull into your private, covered, oversized 2-car garage with an additional storage room. Enjoy a covered walk to the door of the elevator, which opens into your private vestibule. You’re just steps away from the pool and tennis areas. Whether you choose to live here full-time, use it as a second home, or leverage it as a rental and investment property, this condo is a perfect choice.
Additionally, the renowned Freeman Stage is just minutes away within the community, offering an array of live entertainment under the stars. Seize this fantastic opportunity today!
Location
State DE
County Sussex
Area Baltimore Hundred (31001)
Zoning MR
Rooms
Other Rooms Living Room, Dining Room, Primary Bedroom, Kitchen, Family Room, Great Room, Utility Room, Bathroom 2, Bathroom 3, Primary Bathroom, Screened Porch, Additional Bedroom
Main Level Bedrooms 3
Interior
Interior Features Built-Ins, Carpet, Ceiling Fan(s), Combination Dining/Living, Family Room Off Kitchen, Flat, Kitchen - Gourmet, Kitchen - Island, Pantry, Primary Bath(s), Recessed Lighting, Bathroom - Stall Shower, Upgraded Countertops, Walk-in Closet(s), WhirlPool/HotTub, Window Treatments, Wood Floors
Hot Water Electric
Heating Forced Air
Cooling Central A/C
Flooring Carpet, Tile/Brick
Fireplaces Number 1
Fireplaces Type Gas/Propane, Equipment, Screen
Inclusions All TVs | Large Mirror in Dining Room
Equipment Oven - Single, Range Hood, Cooktop, Oven - Wall, Refrigerator, Icemaker, Dishwasher, Disposal, Microwave, Washer, Dryer, Water Heater, Humidifier
Fireplace Y
Appliance Oven - Single, Range Hood, Cooktop, Oven - Wall, Refrigerator, Icemaker, Dishwasher, Disposal, Microwave, Washer, Dryer, Water Heater, Humidifier
Heat Source Propane - Metered
Laundry Main Floor
Exterior
Exterior Feature Porch(es), Screened
Parking Features Covered Parking, Inside Access, Oversized, Garage Door Opener
Garage Spaces 2.0
Amenities Available Cable, Elevator, Golf Club, Golf Course, Tennis Courts, Tot Lots/Playground, Pool - Outdoor, Swimming Pool, Pool - Indoor, Basketball Courts, Beach, Common Grounds, Community Center, Fitness Center, Pier/Dock, Transportation Service, Volleyball Courts, Security
Water Access N
Roof Type Architectural Shingle
Accessibility None
Porch Porch(es), Screened
Total Parking Spaces 2
Garage Y
Building
Story 1
Unit Features Garden 1 - 4 Floors
Foundation Slab
Sewer Public Sewer
Water Public
Architectural Style Unit/Flat
Level or Stories 1
Additional Building Above Grade, Below Grade
New Construction N
Schools
School District Indian River
Others
Pets Allowed Y
HOA Fee Include All Ground Fee,Common Area Maintenance,Ext Bldg Maint,Insurance,Lawn Care Front,Lawn Care Rear,Lawn Care Side,Lawn Maintenance,Management,Pool(s),Recreation Facility,Reserve Funds,Road Maintenance,Security Gate,Snow Removal,Trash
Senior Community No
Tax ID 533-19.00-1016.00-101B
Ownership Condominium
Security Features Carbon Monoxide Detector(s),Smoke Detector
Acceptable Financing Cash, Conventional
Listing Terms Cash, Conventional
Financing Cash,Conventional
Special Listing Condition Standard
Pets Allowed No Pet Restrictions


"My job is to find and attract mastery-based agents to the office, protect the culture, and make sure everyone is happy! "






