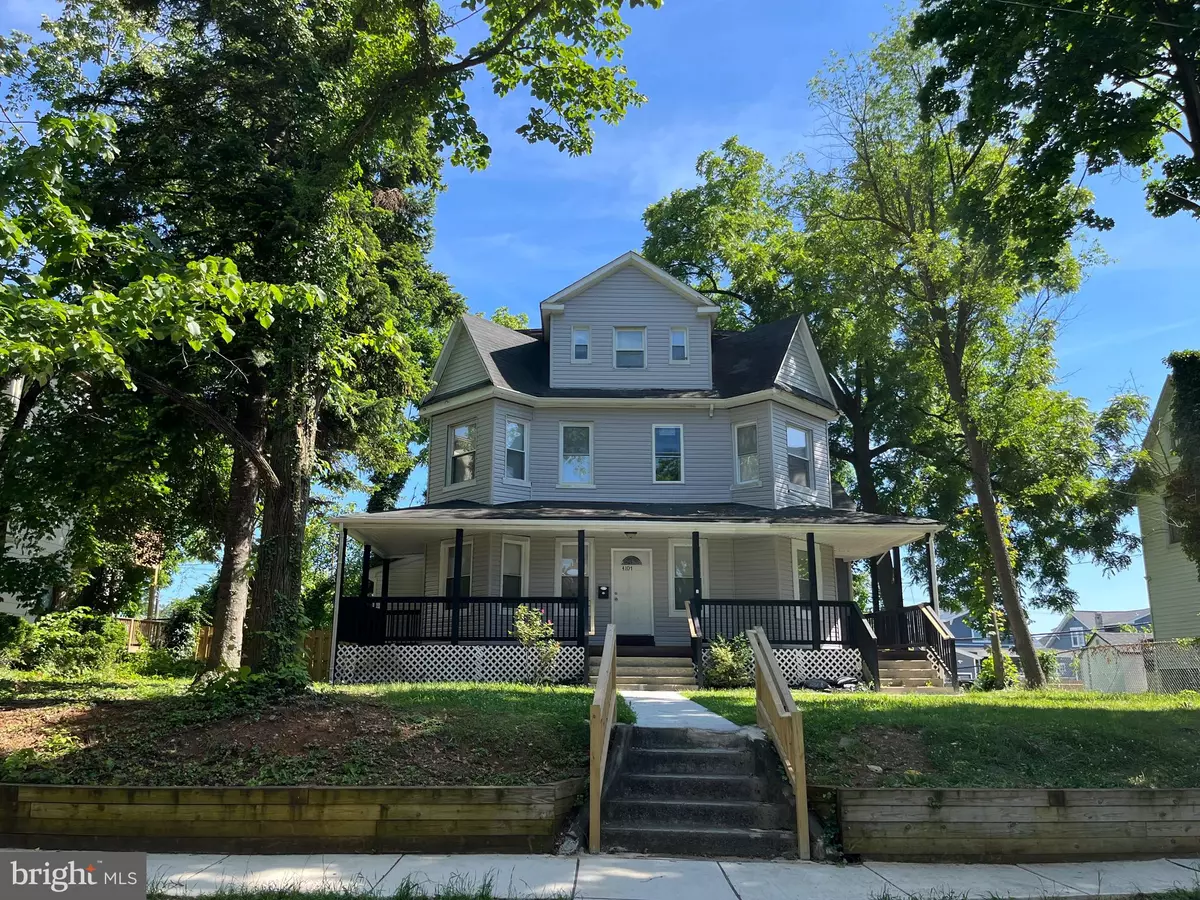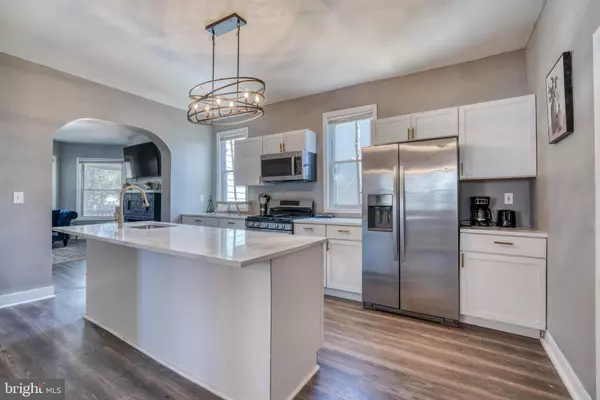
11 Beds
6 Baths
4,309 SqFt
11 Beds
6 Baths
4,309 SqFt
Key Details
Property Type Single Family Home
Sub Type Detached
Listing Status Active
Purchase Type For Sale
Square Footage 4,309 sqft
Price per Sqft $116
Subdivision West Arlington
MLS Listing ID MDBA2127614
Style Colonial
Bedrooms 11
Full Baths 6
HOA Y/N N
Abv Grd Liv Area 3,431
Originating Board BRIGHT
Year Built 1910
Annual Tax Amount $1,685
Tax Year 2024
Lot Size 9,375 Sqft
Acres 0.22
Property Description
Location
State MD
County Baltimore City
Zoning R-1
Rooms
Other Rooms Dining Room, Kitchen, Laundry
Basement Other
Main Level Bedrooms 1
Interior
Interior Features Ceiling Fan(s), Window Treatments, Primary Bath(s), Upgraded Countertops
Hot Water Electric
Heating Forced Air
Cooling Other
Flooring Carpet, Laminated, Tile/Brick
Equipment Dryer, Washer, Microwave, Oven/Range - Gas, Refrigerator, Dishwasher
Fireplace N
Appliance Dryer, Washer, Microwave, Oven/Range - Gas, Refrigerator, Dishwasher
Heat Source Natural Gas
Exterior
Utilities Available Cable TV Available
Water Access N
Roof Type Rubber,Asphalt,Shingle
Accessibility None
Garage N
Building
Story 4
Foundation Other
Sewer Public Sewer
Water Public
Architectural Style Colonial
Level or Stories 4
Additional Building Above Grade, Below Grade
New Construction N
Schools
School District Baltimore City Public Schools
Others
Senior Community No
Tax ID 0315202709 004
Ownership Fee Simple
SqFt Source Assessor
Security Features Security System
Special Listing Condition Standard


"My job is to find and attract mastery-based agents to the office, protect the culture, and make sure everyone is happy! "






