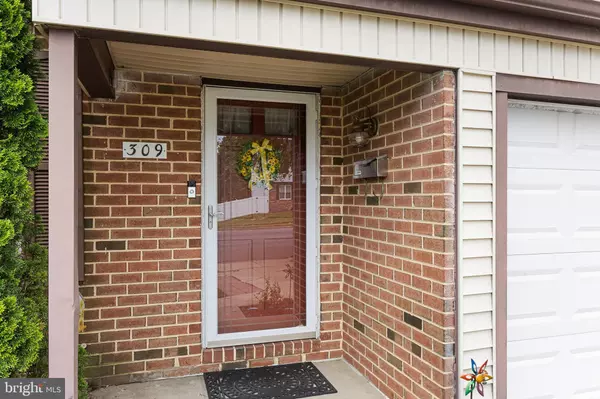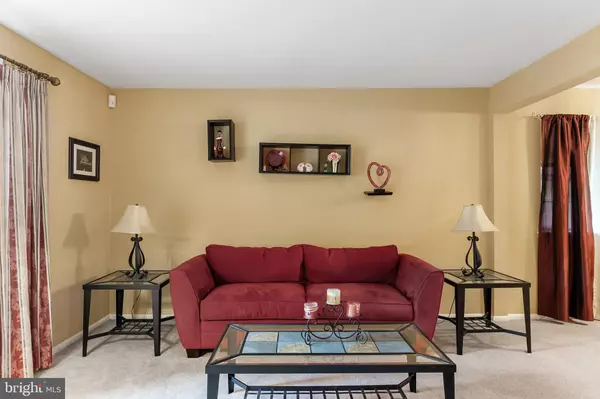
3 Beds
2 Baths
1,796 SqFt
3 Beds
2 Baths
1,796 SqFt
Key Details
Property Type Townhouse
Sub Type Interior Row/Townhouse
Listing Status Under Contract
Purchase Type For Sale
Square Footage 1,796 sqft
Price per Sqft $147
Subdivision None Available
MLS Listing ID NJCD2066860
Style Contemporary
Bedrooms 3
Full Baths 1
Half Baths 1
HOA Y/N N
Abv Grd Liv Area 1,796
Originating Board BRIGHT
Year Built 1973
Annual Tax Amount $5,843
Tax Year 2023
Lot Size 8,438 Sqft
Acres 0.19
Lot Dimensions 51.35 x 164.34
Property Description
Welcome to 309 Cherrywood Drive, a stunning townhome nestled in the heart of Clementon, NJ. This end unit property offers both convenience and charm, boasting spacious living areas and modern amenities throughout.
As you step inside, you're greeted by the warm ambiance of amber hue, perfect for cozy evenings with loved ones. The expansive and neutral decor sets the stage for endless design possibilities, allowing you to personalize this space to suit your unique style.
The home features three large bedrooms, providing ample space for rest and relaxation. The main bedroom suite offers a peaceful retreat with its own private bathroom, ensuring privacy and comfort.
One of the highlights of this property is its private backyard oasis. Step outside onto the deck and soak in the tranquil surroundings, ideal for al fresco dining or simply unwinding after a long day.
With 2.5 bathrooms, convenience is never compromised, ensuring that busy mornings run smoothly for everyone.
Located in a desirable neighborhood, 309 Cherrywood Drive offers the perfect blend of suburban tranquility and urban convenience. Don't miss the opportunity to make this exquisite townhome your own. Welcome home!
Location
State NJ
County Camden
Area Gloucester Twp (20415)
Zoning RES
Rooms
Other Rooms Living Room, Dining Room, Primary Bedroom, Bedroom 2, Kitchen, Family Room, Bedroom 1, Attic
Interior
Interior Features Kitchen - Eat-In
Hot Water Natural Gas
Heating Forced Air
Cooling Central A/C
Flooring Fully Carpeted
Fireplace N
Heat Source Natural Gas
Laundry Main Floor
Exterior
Exterior Feature Deck(s), Patio(s)
Water Access N
Accessibility None
Porch Deck(s), Patio(s)
Garage N
Building
Story 2
Foundation Slab
Sewer Public Sewer
Water Public
Architectural Style Contemporary
Level or Stories 2
Additional Building Above Grade, Below Grade
New Construction N
Schools
School District Black Horse Pike Regional Schools
Others
Senior Community No
Tax ID 15-13601-00062
Ownership Fee Simple
SqFt Source Assessor
Acceptable Financing Cash, Conventional
Listing Terms Cash, Conventional
Financing Cash,Conventional
Special Listing Condition Short Sale


"My job is to find and attract mastery-based agents to the office, protect the culture, and make sure everyone is happy! "






