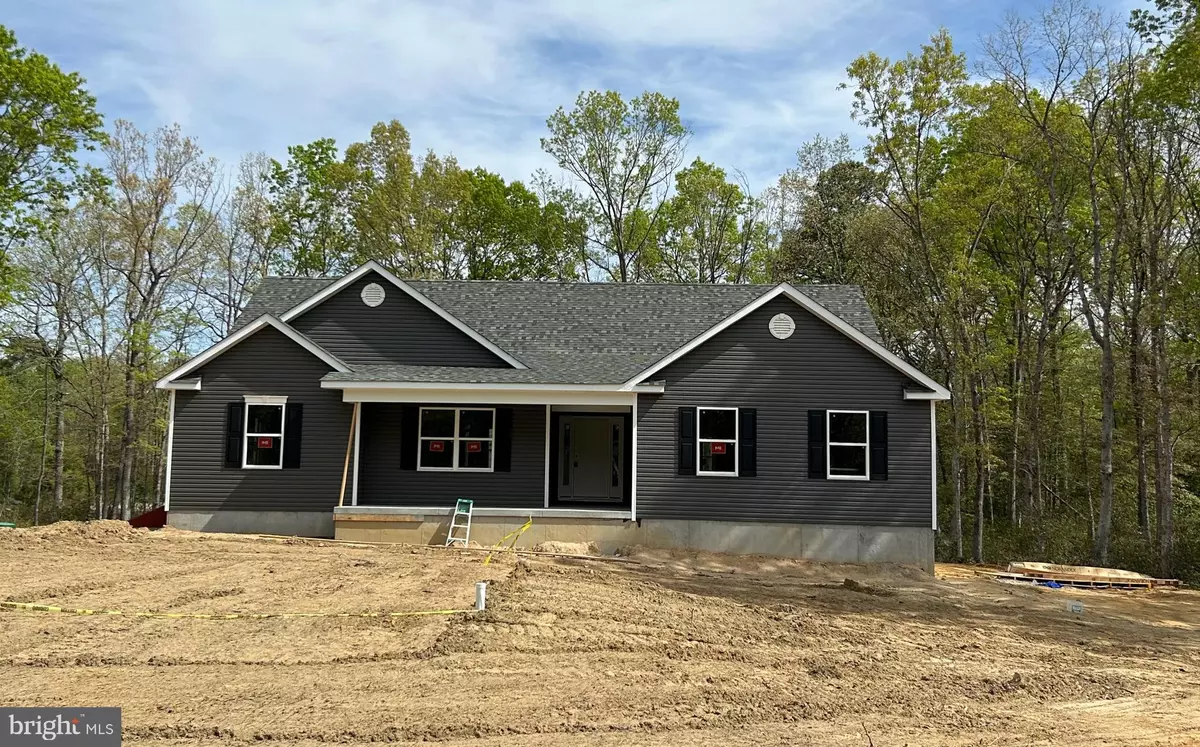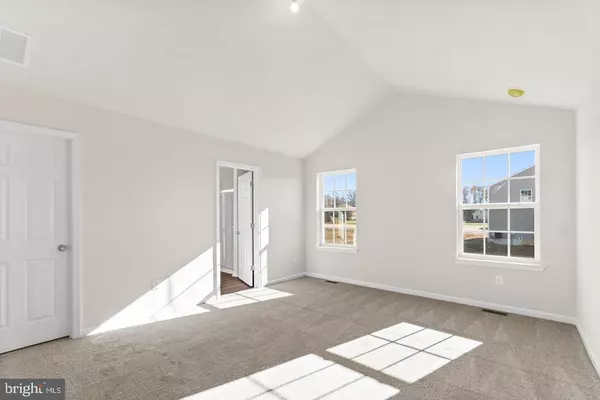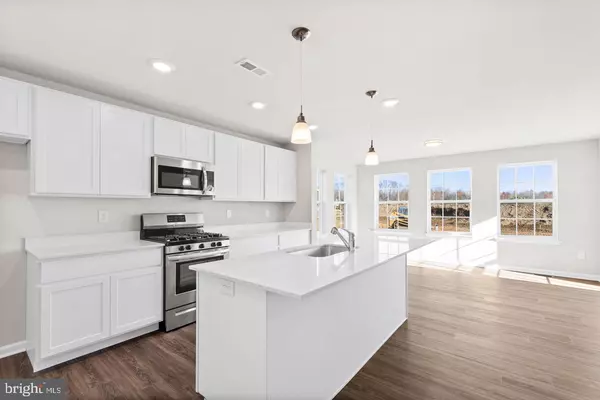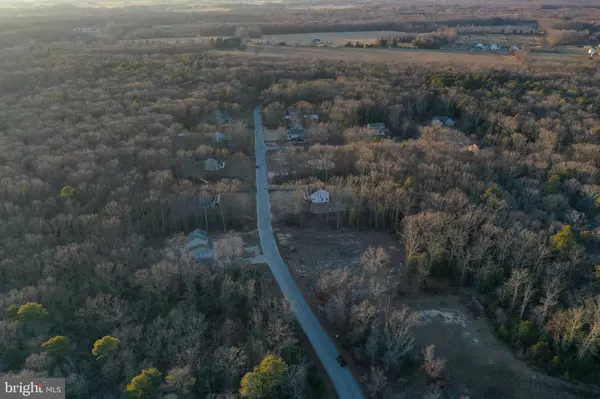
3 Beds
2 Baths
1,948 SqFt
3 Beds
2 Baths
1,948 SqFt
Key Details
Property Type Single Family Home
Sub Type Detached
Listing Status Active
Purchase Type For Sale
Square Footage 1,948 sqft
Price per Sqft $322
Subdivision Whitetail Commons
MLS Listing ID NJSA2010964
Style Ranch/Rambler
Bedrooms 3
Full Baths 2
HOA Fees $120/qua
HOA Y/N Y
Abv Grd Liv Area 1,948
Originating Board BRIGHT
Year Built 2024
Annual Tax Amount $1,490
Tax Year 2023
Lot Size 1.000 Acres
Acres 1.0
Lot Dimensions 0.00 x 0.00
Property Description
Location
State NJ
County Salem
Area Upper Pittsgrove Twp (21714)
Zoning RESIDENTIAL
Rooms
Basement Full, Poured Concrete, Sump Pump, Windows, Interior Access, Outside Entrance, Heated
Main Level Bedrooms 3
Interior
Interior Features Dining Area, Kitchen - Island, Recessed Lighting, Bathroom - Stall Shower, Bathroom - Tub Shower, Upgraded Countertops, Walk-in Closet(s), Primary Bath(s), Carpet, Crown Moldings, Water Treat System, Pantry, Floor Plan - Open, Entry Level Bedroom
Hot Water Natural Gas
Heating Central, Forced Air
Cooling Central A/C
Flooring Luxury Vinyl Plank, Carpet, Ceramic Tile
Inclusions Guardrail off of sliding glass door.
Equipment Built-In Microwave, Dishwasher, Icemaker, Oven/Range - Gas, Stainless Steel Appliances, Washer/Dryer Hookups Only, Energy Efficient Appliances, Water Heater - Tankless
Fireplace N
Window Features ENERGY STAR Qualified,Insulated,Low-E,Screens
Appliance Built-In Microwave, Dishwasher, Icemaker, Oven/Range - Gas, Stainless Steel Appliances, Washer/Dryer Hookups Only, Energy Efficient Appliances, Water Heater - Tankless
Heat Source Natural Gas
Laundry Main Floor, Hookup
Exterior
Parking Features Inside Access, Garage - Side Entry
Garage Spaces 4.0
Utilities Available Cable TV Available, Electric Available, Natural Gas Available
Water Access N
View Trees/Woods
Roof Type Asphalt,Architectural Shingle
Accessibility None
Attached Garage 2
Total Parking Spaces 4
Garage Y
Building
Lot Description Backs to Trees, Cleared, Front Yard, Landscaping, Rear Yard, Rural, Corner
Story 1
Foundation Slab
Sewer On Site Septic
Water Well
Architectural Style Ranch/Rambler
Level or Stories 1
Additional Building Above Grade, Below Grade
Structure Type Dry Wall
New Construction Y
Schools
Elementary Schools Upper Pittsgrove E.S.
High Schools Woodstown H.S.
School District Upper Pittsgrove Township Public Schools
Others
HOA Fee Include Common Area Maintenance
Senior Community No
Tax ID 14-00006-00019 18
Ownership Fee Simple
SqFt Source Estimated
Special Listing Condition Standard


"My job is to find and attract mastery-based agents to the office, protect the culture, and make sure everyone is happy! "






