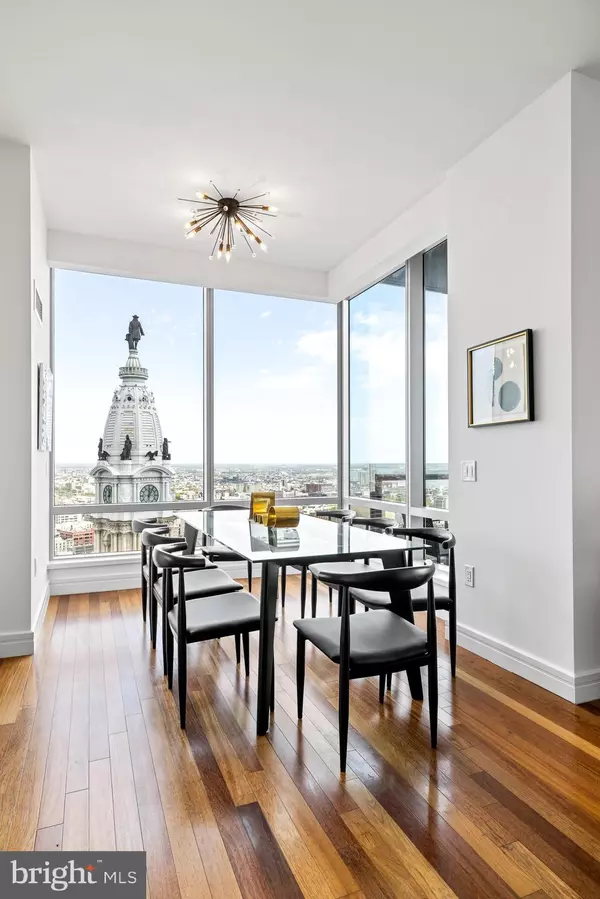
3 Beds
4 Baths
2,046 SqFt
3 Beds
4 Baths
2,046 SqFt
Key Details
Property Type Condo
Sub Type Condo/Co-op
Listing Status Active
Purchase Type For Sale
Square Footage 2,046 sqft
Price per Sqft $879
Subdivision Rittenhouse Square
MLS Listing ID PAPH2340680
Style Contemporary
Bedrooms 3
Full Baths 3
Half Baths 1
Condo Fees $2,873/mo
HOA Y/N N
Abv Grd Liv Area 2,046
Originating Board BRIGHT
Year Built 2009
Annual Tax Amount $21,626
Tax Year 2024
Lot Dimensions 0.00 x 0.00
Property Description
Recent upgrades to this 5 Star building include an outdoor dog park, and newly renovated terrace which will include multiple outdoor grills & dining areas and several outdoor lounge areas with fire-pits and much more. The chef's kitchen boasts Subzero refrigerator, Viking 5-burner gas cooktop, oven, warming drawer, Miele dishwasher, U-Line wine cooler, and more. Valet parking and a dedicated parking space ensure effortless convenience, while Ritz membership privileges offer upgrades and discounts at not only the adjacent Ritz Carlton Hotel but worldwide. With its unrivaled location, impeccable finishes, and unparalleled amenities, this high-rise gem epitomizes urban living at its finest. Welcome to a space where luxury knows no bounds.
Location
State PA
County Philadelphia
Area 19102 (19102)
Zoning CMX5
Direction North
Rooms
Main Level Bedrooms 3
Interior
Hot Water Other
Heating Other
Cooling Central A/C
Flooring Hardwood, Carpet, Marble
Inclusions TBD
Furnishings No
Fireplace N
Heat Source Natural Gas
Laundry Dryer In Unit, Washer In Unit
Exterior
Parking Features Other
Garage Spaces 1.0
Amenities Available Dog Park, Elevator, Fitness Center, Hot tub, Meeting Room, Party Room, Pool - Indoor, Security, Swimming Pool, Other
Water Access N
Accessibility Elevator, Doors - Swing In, No Stairs
Total Parking Spaces 1
Garage Y
Building
Story 1
Unit Features Hi-Rise 9+ Floors
Sewer Public Sewer
Water Public
Architectural Style Contemporary
Level or Stories 1
Additional Building Above Grade, Below Grade
Structure Type Dry Wall
New Construction N
Schools
School District The School District Of Philadelphia
Others
Pets Allowed Y
HOA Fee Include Health Club,Lawn Maintenance,Management,Pool(s),Trash,Other
Senior Community No
Tax ID 888095284
Ownership Condominium
Security Features 24 hour security,Desk in Lobby,Doorman,Exterior Cameras,Main Entrance Lock,Resident Manager,Security System,Sprinkler System - Indoor,Smoke Detector
Acceptable Financing Cash, Conventional
Listing Terms Cash, Conventional
Financing Cash,Conventional
Special Listing Condition Standard
Pets Allowed Breed Restrictions, Cats OK, Dogs OK, Number Limit


"My job is to find and attract mastery-based agents to the office, protect the culture, and make sure everyone is happy! "






