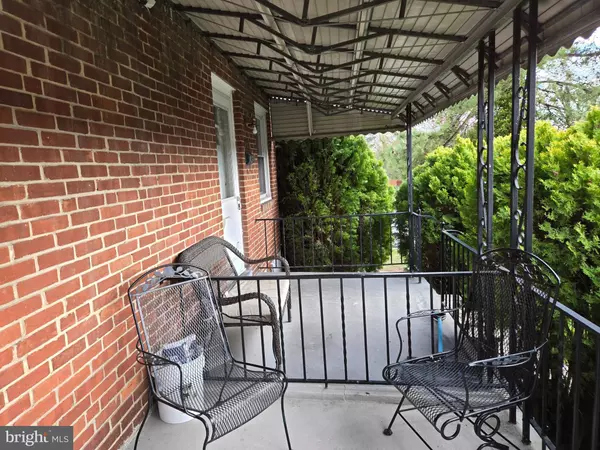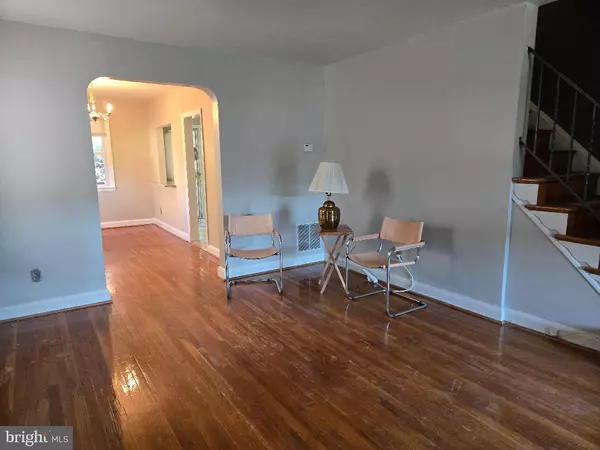
3 Beds
1 Bath
1,220 SqFt
3 Beds
1 Bath
1,220 SqFt
Key Details
Property Type Single Family Home, Townhouse
Sub Type Twin/Semi-Detached
Listing Status Active
Purchase Type For Sale
Square Footage 1,220 sqft
Price per Sqft $203
Subdivision Wilson Park
MLS Listing ID MDBA2121472
Style Traditional
Bedrooms 3
Full Baths 1
HOA Y/N N
Abv Grd Liv Area 1,024
Originating Board BRIGHT
Year Built 1956
Annual Tax Amount $2,601
Tax Year 2024
Lot Dimensions 37-2X79
Property Description
Covered front porch and a beautifully enclosed back porch for your enjoyment. The stove, dishwasher, washer / dryer are one year or less young. Off street parking, replacement windows and decorative steel doors. Central air is being sold "As Is" Home warranty is being offered. You can see the Neighborhood play ground from your front porch. Just a few steps a away.
Bring your special touches it's a great place to call "Home". Take a look... value for your dollars!!!!
Estate property, " SOLD AS IS" Don't put it off any longer . Call today. I'm here to HELP!!!
Location
State MD
County Baltimore City
Zoning R-4
Rooms
Other Rooms Living Room, Dining Room, Bathroom 1, Bathroom 2
Basement Connecting Stairway, Daylight, Partial, Heated, Interior Access, Outside Entrance, Poured Concrete, Rough Bath Plumb
Interior
Interior Features Combination Dining/Living, Floor Plan - Open, Kitchen - Eat-In, Window Treatments, Wood Floors
Hot Water Natural Gas
Cooling Central A/C
Flooring Hardwood, Vinyl, Concrete
Equipment Disposal, Dryer - Front Loading, Exhaust Fan, Oven - Self Cleaning, Refrigerator, Washer, Water Heater, ENERGY STAR Clothes Washer, ENERGY STAR Dishwasher
Fireplace N
Window Features Energy Efficient,Replacement,Screens
Appliance Disposal, Dryer - Front Loading, Exhaust Fan, Oven - Self Cleaning, Refrigerator, Washer, Water Heater, ENERGY STAR Clothes Washer, ENERGY STAR Dishwasher
Heat Source Natural Gas
Laundry Basement
Exterior
Exterior Feature Porch(es), Screened
Garage Spaces 2.0
Fence Chain Link, Partially, Rear
Utilities Available Natural Gas Available
Water Access N
View Street
Roof Type Rubber
Street Surface Black Top
Accessibility 36\"+ wide Halls, Grab Bars Mod
Porch Porch(es), Screened
Road Frontage City/County
Total Parking Spaces 2
Garage N
Building
Lot Description Rear Yard
Story 3
Foundation Brick/Mortar, Slab
Sewer Public Sewer
Water Public
Architectural Style Traditional
Level or Stories 3
Additional Building Above Grade, Below Grade
Structure Type Dry Wall,Plaster Walls
New Construction N
Schools
School District Baltimore City Public Schools
Others
Senior Community No
Tax ID 0327415183B024
Ownership Fee Simple
SqFt Source Estimated
Acceptable Financing Cash, Conventional, FHA, VA
Listing Terms Cash, Conventional, FHA, VA
Financing Cash,Conventional,FHA,VA
Special Listing Condition Standard


"My job is to find and attract mastery-based agents to the office, protect the culture, and make sure everyone is happy! "






