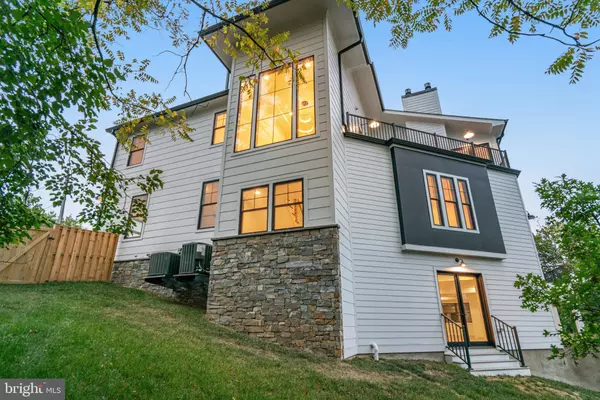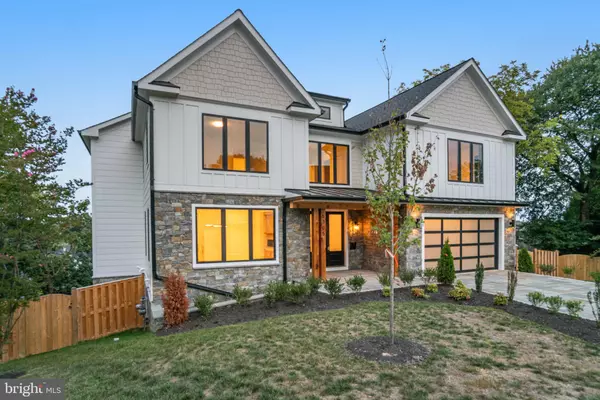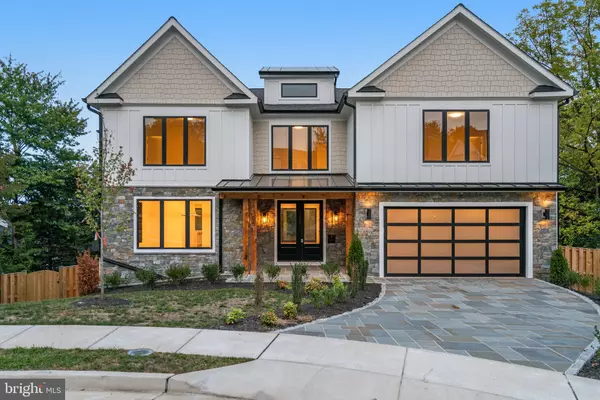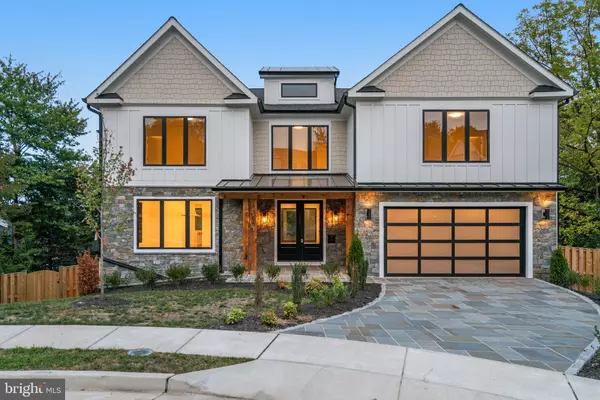
5 Beds
7 Baths
6,904 SqFt
5 Beds
7 Baths
6,904 SqFt
Key Details
Property Type Single Family Home
Sub Type Detached
Listing Status Active
Purchase Type For Sale
Square Footage 6,904 sqft
Price per Sqft $427
Subdivision Minor Hill
MLS Listing ID VAAR2041278
Style Farmhouse/National Folk,Contemporary,Craftsman
Bedrooms 5
Full Baths 5
Half Baths 2
HOA Y/N N
Abv Grd Liv Area 4,691
Originating Board BRIGHT
Year Built 2024
Annual Tax Amount $8,545
Tax Year 2023
Lot Size 10,583 Sqft
Acres 0.24
Property Description
A&G Homes is proud to present an extraordinary custom home situated in the highly desirable North Arlington, tucked away on a quiet cul-de-sac, a serene street, and a private road, all on an expansive 10,000+ square foot lot. This contemporary transitional home boasts 5 bedrooms, 5 bathrooms, 2 half baths, and a 2-car garage, providing 6,904 square feet of luxurious living space. The spectacular use of space is highlighted by an open-concept layout with large windows that fill the home with natural light throughout the day.
The main level features ten-foot ceilings, eight-foot solid core doors, and elegant hardwood floors throughout. Notable upgrades include an elevator and a distinctive floor-to-ceiling 48" wide gas fireplace in the family room. The spacious dining room showcases floor-to-ceiling windows and beautiful tray ceilings. Adjacent to the dining room is the butler’s pantry, complete with a wine/beverage cooler and a walk-in pantry.
From the butler’s pantry, step into the stunning Chef’s modern kitchen with high-end JennAir appliances, custom stacked cabinets, in/under cabinet lighting, a spacious waterfall island with bar seating, quartz countertops, and a ceramic tile backsplash. The kitchen seamlessly opens to the breakfast area and family room, which features a tray ceiling. A deck off the breakfast nook completes the perfect indoor/outdoor entertaining space.
To round off this level, a mudroom with built-ins is located off the attached two-car garage. A wide staircase leads to the upper and lower levels with large windows. The upper level hosts the luxurious owner's suite with dual walk-in closets, tray ceilings, a costume accents wall, and a sitting area with a 36" wide modern gas fireplace. The master bedroom also features a luxurious aspect with a door leading directly to a spacious terrace. The spa-like bathroom includes double vanities, a separate shower with heavy glass-enclosed shower doors, and a relaxing freestanding bathtub. Additionally, there are three bedrooms, each with its own full bathroom, and a laundry room with access to the master room.
The lower level offers a spacious recreation room, exercise room, an additional bedroom with a full bathroom, one half bath, and an optional theatre room. A full walkout leads to the beautiful backyard and expansive patio. An elevator provides access to all three levels.
Conveniently located with easy access to major freeways and local routes to both Dulles and Reagan National airports, commuting in the metro area is a breeze. Whether heading to various employment hubs, a day trip to Shenandoah National Park, or sightseeing in Washington DC, this location is ideal.
Location
State VA
County Arlington
Zoning R10
Rooms
Other Rooms Dining Room, Primary Bedroom, Kitchen, Family Room, Primary Bathroom
Basement Fully Finished, Connecting Stairway, Daylight, Full, Heated, Outside Entrance, Space For Rooms, Sump Pump, Rear Entrance, Walkout Level, Windows, Other
Interior
Interior Features Breakfast Area, Butlers Pantry, Built-Ins, Ceiling Fan(s), Combination Dining/Living, Combination Kitchen/Dining, Family Room Off Kitchen, Floor Plan - Open, Formal/Separate Dining Room, Kitchen - Eat-In, Kitchen - Gourmet, Kitchen - Island, Kitchen - Table Space, Pantry, Primary Bath(s), Recessed Lighting, Bathroom - Soaking Tub, Bathroom - Stall Shower, Walk-in Closet(s), Wood Floors, Other, Elevator
Hot Water Natural Gas
Heating Central
Cooling Central A/C
Fireplaces Number 2
Fireplaces Type Mantel(s), Fireplace - Glass Doors
Equipment Built-In Microwave, Dishwasher, Disposal, Dryer, Microwave, Oven - Wall, Oven/Range - Gas, Range Hood, Refrigerator, Stainless Steel Appliances, Washer
Furnishings No
Fireplace Y
Appliance Built-In Microwave, Dishwasher, Disposal, Dryer, Microwave, Oven - Wall, Oven/Range - Gas, Range Hood, Refrigerator, Stainless Steel Appliances, Washer
Heat Source Natural Gas, Electric, Central
Laundry Upper Floor
Exterior
Parking Features Garage - Front Entry, Garage Door Opener, Inside Access, Other
Garage Spaces 4.0
Utilities Available Cable TV, Electric Available, Natural Gas Available, Phone, Other
Water Access N
View Scenic Vista
Accessibility Elevator
Attached Garage 2
Total Parking Spaces 4
Garage Y
Building
Lot Description Cul-de-sac
Story 3
Foundation Concrete Perimeter
Sewer Public Sewer
Water Public
Architectural Style Farmhouse/National Folk, Contemporary, Craftsman
Level or Stories 3
Additional Building Above Grade, Below Grade
New Construction Y
Schools
Elementary Schools Discovery
Middle Schools Williamsburg
High Schools Yorktown
School District Arlington County Public Schools
Others
Senior Community No
Tax ID 02-009-033
Ownership Fee Simple
SqFt Source Estimated
Acceptable Financing Cash, Conventional, VA, Other
Horse Property N
Listing Terms Cash, Conventional, VA, Other
Financing Cash,Conventional,VA,Other
Special Listing Condition Standard


"My job is to find and attract mastery-based agents to the office, protect the culture, and make sure everyone is happy! "






