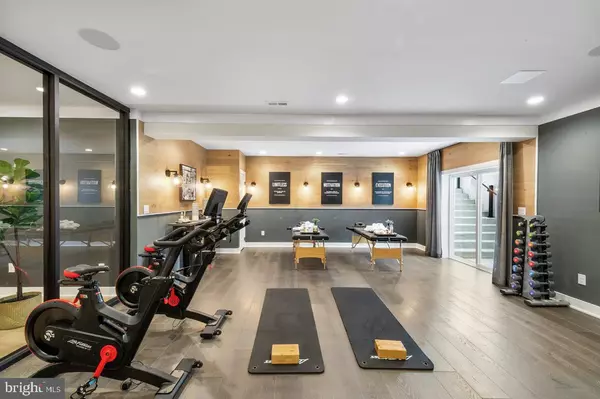
5 Beds
6 Baths
3,734 SqFt
5 Beds
6 Baths
3,734 SqFt
Key Details
Property Type Single Family Home
Sub Type Detached
Listing Status Pending
Purchase Type For Sale
Square Footage 3,734 sqft
Price per Sqft $535
Subdivision Reserve At Center Square
MLS Listing ID PAMC2095672
Style Craftsman,Other
Bedrooms 5
Full Baths 5
Half Baths 1
HOA Fees $95/mo
HOA Y/N Y
Abv Grd Liv Area 3,734
Originating Board BRIGHT
Year Built 2019
Tax Year 2024
Lot Size 0.386 Acres
Acres 0.39
Property Description
Professionally decorated with 5 bedrooms 5 ½ baths, 3 car garage, daylight finished basement with exercise area and bar area, spectacular out-door living area with fireplace and expanded patio with fire pit. The study is adjacent to the great room which includes a 2 sided modern fireplace which is bright and airy to spend your day with the view of the outdoors. The kitchen is the heart of the home with an expansive island with stacked cabinets, quartz countertops and backsplash. Enjoy the living area on the second level loft. The primary bedroom and bath are so inviting with an expansive well outfitted closet. There are too many things to mention so set up your personal appointment to take a tour!
Location
State PA
County Montgomery
Area Worcester Twp (10667)
Zoning RESIDENTIAL
Direction Northeast
Rooms
Basement Full, Poured Concrete, Sump Pump, Water Proofing System, Partially Finished
Main Level Bedrooms 1
Interior
Interior Features Kitchen - Gourmet, Pantry, Primary Bath(s), Walk-in Closet(s)
Hot Water Natural Gas
Heating Forced Air
Cooling Central A/C
Flooring Carpet, Ceramic Tile, Hardwood
Fireplaces Number 1
Fireplaces Type Gas/Propane
Furnishings Yes
Fireplace Y
Heat Source Natural Gas
Exterior
Parking Features Built In, Garage Door Opener, Garage - Front Entry
Garage Spaces 5.0
Water Access N
Roof Type Architectural Shingle
Accessibility Doors - Lever Handle(s)
Attached Garage 3
Total Parking Spaces 5
Garage Y
Building
Story 2
Foundation Concrete Perimeter
Sewer Public Sewer
Water Public
Architectural Style Craftsman, Other
Level or Stories 2
Additional Building Above Grade
Structure Type 9'+ Ceilings
New Construction Y
Schools
Elementary Schools Worcester
Middle Schools Skyview Upper
High Schools Methacton
School District Methacton
Others
HOA Fee Include Trash,Common Area Maintenance
Senior Community No
Tax ID 67-00-03469-436
Ownership Fee Simple
SqFt Source Estimated
Acceptable Financing Cash, Conventional
Listing Terms Cash, Conventional
Financing Cash,Conventional
Special Listing Condition Standard


"My job is to find and attract mastery-based agents to the office, protect the culture, and make sure everyone is happy! "






