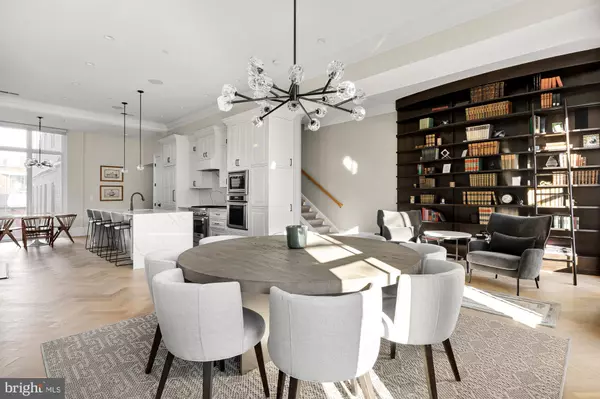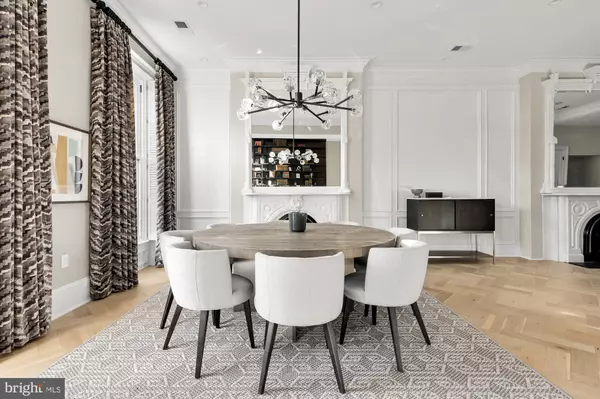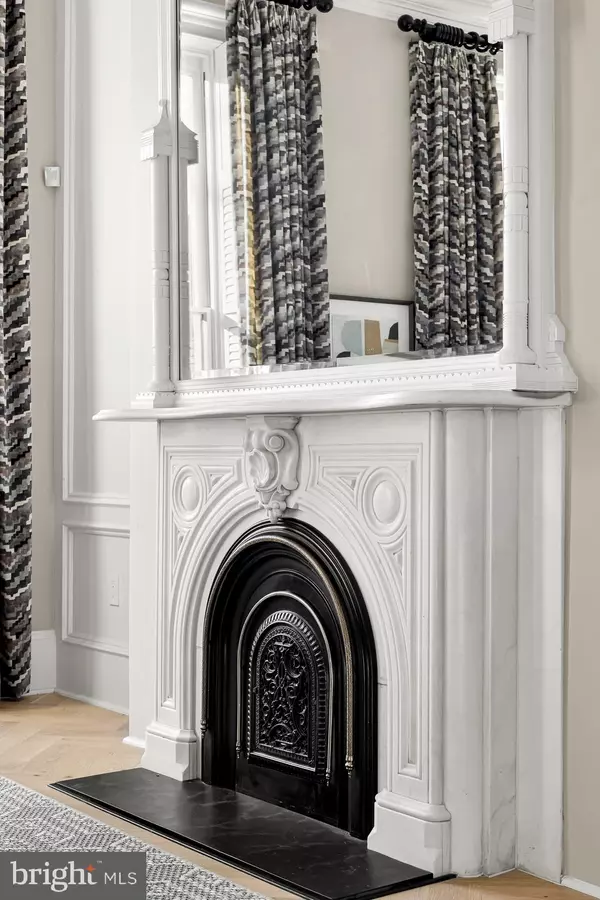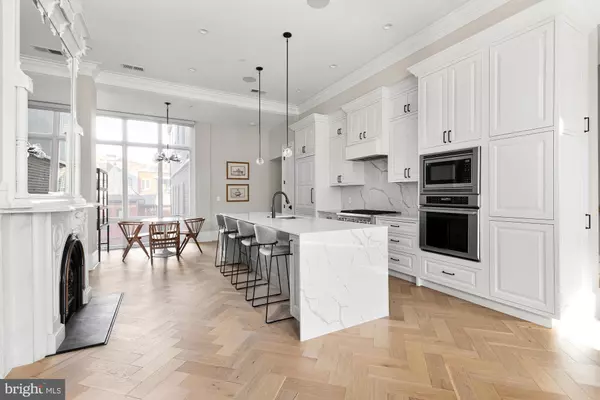
5 Beds
5 Baths
4,375 SqFt
5 Beds
5 Baths
4,375 SqFt
Key Details
Property Type Condo
Sub Type Condo/Co-op
Listing Status Under Contract
Purchase Type For Sale
Square Footage 4,375 sqft
Price per Sqft $742
Subdivision Logan Circle
MLS Listing ID DCDC2125866
Style Victorian
Bedrooms 5
Full Baths 5
Condo Fees $1,468/mo
HOA Y/N N
Abv Grd Liv Area 4,375
Originating Board BRIGHT
Year Built 2020
Annual Tax Amount $12,158
Tax Year 2023
Property Description
Beyond the opulent entrance, revel in the sumptuous sitting/dining area, featuring a built-in bookshelf and a decorative fireplace that leaves a lasting impression. Continue through the magnificent kitchen adorned with pristine white cabinetry, state-of-the-art appliances, and an adjoining dining area. On this floor you’ll also discover two bedrooms, each boasting its own ensuite bath and one with a balcony.
Ascend to the next level, dedicated entirely to a primary suite, designed for ultimate privacy – a true oasis with its own ensuite bath, two walk-in closets, and elevator access. Your journey continues into a lavish whiskey lounge equipped with a beverage cooler and custom cabinetry, plus a sun-drenched living room.
Relish the fresh air and panoramic views from your PH roof deck, the pinnacle of luxury living. Another primary suite, with a spa-like ensuite bath, and an additional bedroom doubling as a home office, complete this extraordinary residence. Step out your front door to discover award-winning restaurants, boutique shops, swanky cocktail bars, picturesque parks, and more. Set within a timeless Victorian row home in Logan Circle, 1314 Vermont Avenue NW presents a one-of-a-kind opportunity to redefine city life on your terms. Seize this rare chance to call a piece of DC history your own – an exclusive residence that allows you to live a life of grandeur.
Location
State DC
County Washington
Zoning RA-2
Rooms
Main Level Bedrooms 2
Interior
Interior Features Built-Ins, Combination Kitchen/Dining, Elevator, Floor Plan - Open, Kitchen - Gourmet, Recessed Lighting, Walk-in Closet(s), Wood Floors, Dining Area, Crown Moldings
Hot Water Electric
Heating Forced Air
Cooling Central A/C
Heat Source Electric
Exterior
Exterior Feature Roof
Garage Spaces 1.0
Parking On Site 1
Amenities Available Other
Water Access N
Accessibility Elevator
Porch Roof
Total Parking Spaces 1
Garage N
Building
Story 3
Foundation Other
Sewer Public Sewer
Water Public
Architectural Style Victorian
Level or Stories 3
Additional Building Above Grade, Below Grade
New Construction N
Schools
School District District Of Columbia Public Schools
Others
Pets Allowed Y
HOA Fee Include Common Area Maintenance,Ext Bldg Maint,Insurance,Lawn Maintenance,Sewer,Snow Removal,Water
Senior Community No
Tax ID 0242//2072
Ownership Condominium
Security Features Main Entrance Lock,Security System
Special Listing Condition Standard
Pets Allowed No Pet Restrictions


"My job is to find and attract mastery-based agents to the office, protect the culture, and make sure everyone is happy! "






