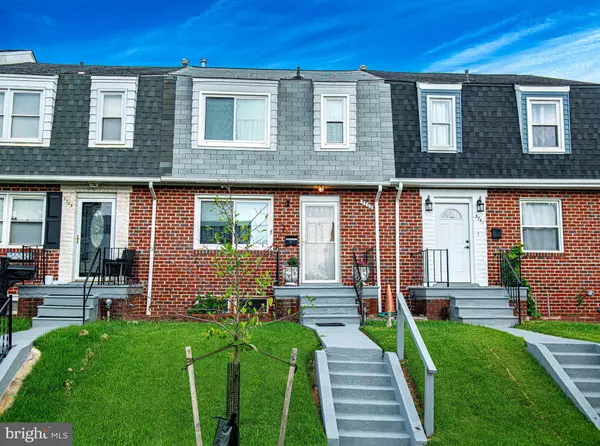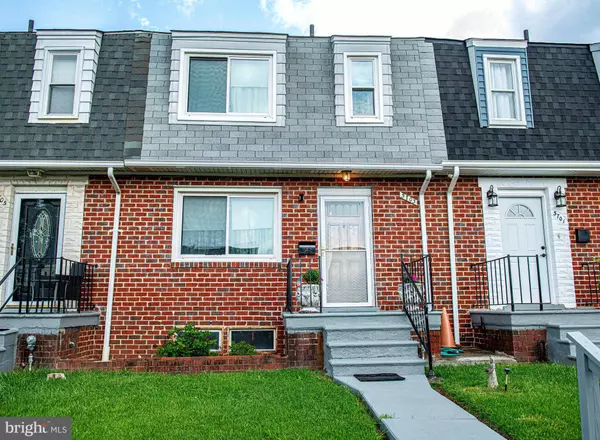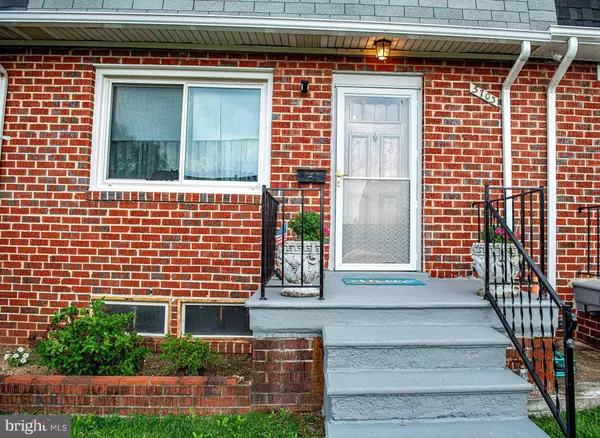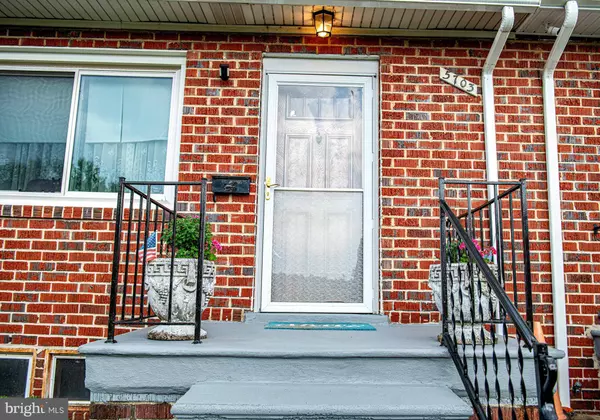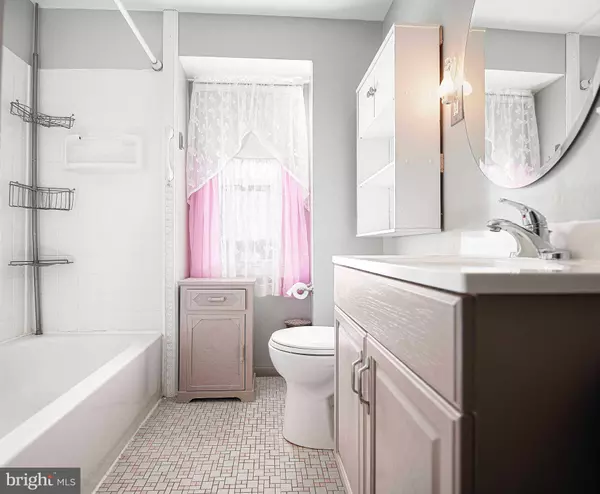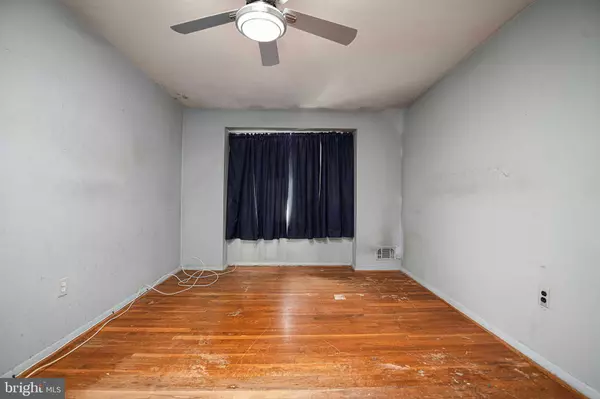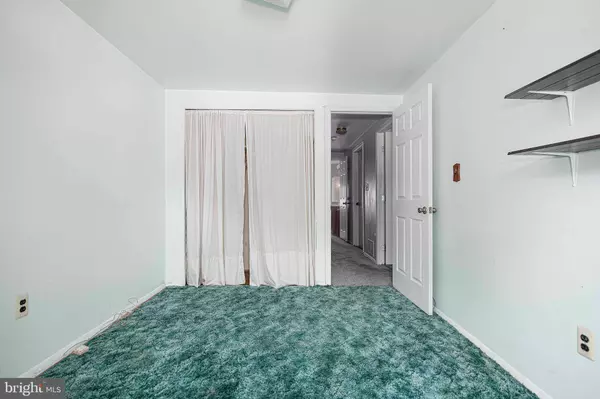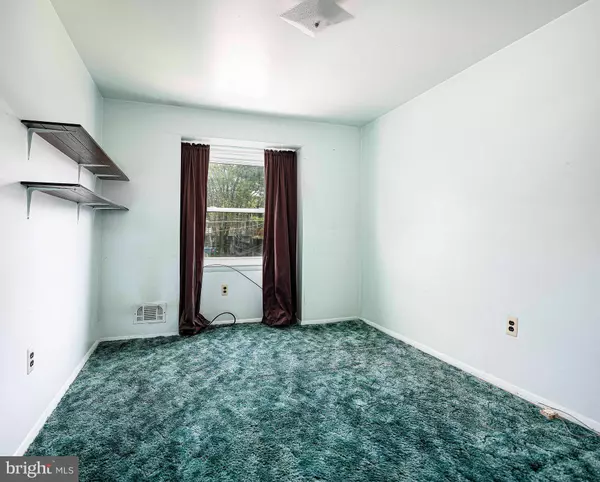
GALLERY
PROPERTY DETAIL
Key Details
Sold Price $180,000
Property Type Townhouse
Sub Type Interior Row/Townhouse
Listing Status Sold
Purchase Type For Sale
Square Footage 1, 334 sqft
Price per Sqft $134
Subdivision Holland Hill
MLS Listing ID MDBC2105492
Sold Date 09/17/24
Style Colonial
Bedrooms 3
Full Baths 1
Half Baths 1
HOA Y/N N
Abv Grd Liv Area 1,184
Year Built 1965
Annual Tax Amount $1,587
Tax Year 2024
Lot Size 2,120 Sqft
Acres 0.05
Property Sub-Type Interior Row/Townhouse
Source BRIGHT
Location
State MD
County Baltimore
Zoning R
Rooms
Other Rooms Living Room, Dining Room, Bedroom 2, Bedroom 3, Kitchen, Basement, Bedroom 1, Utility Room, Full Bath, Half Bath
Basement Partially Finished, Sump Pump
Building
Story 3
Foundation Block
Above Ground Finished SqFt 1184
Sewer Public Sewer
Water Public
Architectural Style Colonial
Level or Stories 3
Additional Building Above Grade, Below Grade
New Construction N
Interior
Interior Features Recessed Lighting
Hot Water Natural Gas
Heating Forced Air
Cooling Central A/C, Ceiling Fan(s)
Equipment Dryer, Water Heater, Washer, Oven/Range - Gas, Dishwasher, Refrigerator, Built-In Microwave
Fireplace N
Appliance Dryer, Water Heater, Washer, Oven/Range - Gas, Dishwasher, Refrigerator, Built-In Microwave
Heat Source Natural Gas
Exterior
Garage Spaces 1.0
Fence Rear, Chain Link
Water Access N
Accessibility Ramp - Main Level
Total Parking Spaces 1
Garage N
Schools
School District Baltimore County Public Schools
Others
Senior Community No
Tax ID 04141411090050
Ownership Fee Simple
SqFt Source 1334
Special Listing Condition Standard

