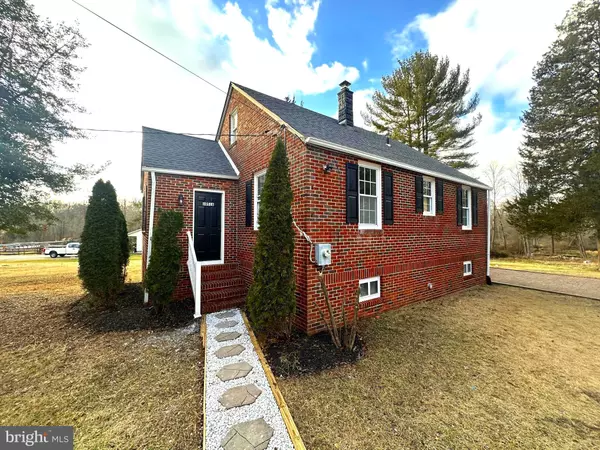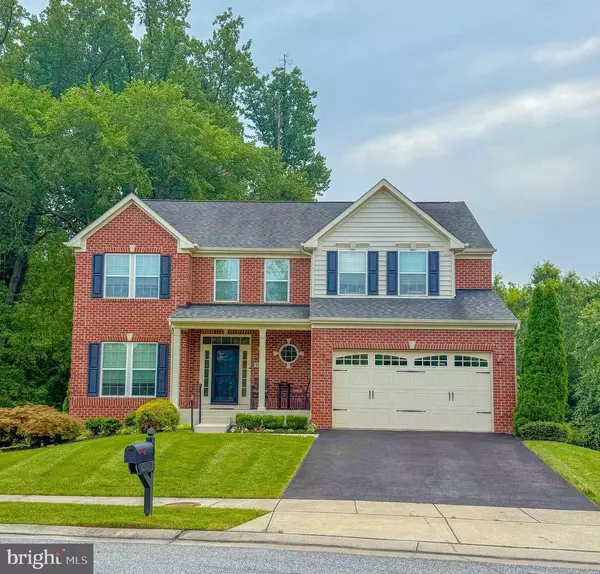
GALLERY
PROPERTY DETAIL
Key Details
Property Type Single Family Home
Sub Type Detached
Listing Status Active
Purchase Type For Sale
Square Footage 3, 570 sqft
Price per Sqft $191
Subdivision Windlass Overlook
MLS Listing ID MDBC2136556
Style Colonial
Bedrooms 5
Full Baths 4
Half Baths 1
HOA Fees $456/ann
HOA Y/N Y
Abv Grd Liv Area 2,506
Year Built 2012
Available Date 2025-09-04
Annual Tax Amount $5,867
Tax Year 2024
Lot Size 9,583 Sqft
Acres 0.22
Property Sub-Type Detached
Source BRIGHT
Location
State MD
County Baltimore
Zoning R
Rooms
Other Rooms Living Room, Dining Room, Primary Bedroom, Bedroom 2, Bedroom 3, Bedroom 4, Bedroom 5, Kitchen, Foyer, Breakfast Room, Laundry, Office, Recreation Room, Utility Room, Media Room, Primary Bathroom, Full Bath, Half Bath
Basement Fully Finished, Sump Pump
Building
Lot Description Backs to Trees, Landlocked
Story 3
Foundation Concrete Perimeter
Above Ground Finished SqFt 2506
Sewer Public Sewer
Water Public
Architectural Style Colonial
Level or Stories 3
Additional Building Above Grade, Below Grade
Structure Type Tray Ceilings
New Construction N
Interior
Interior Features Bathroom - Walk-In Shower, Carpet, Ceiling Fan(s), Kitchen - Table Space
Hot Water Natural Gas, Tankless
Heating Forced Air
Cooling Central A/C
Fireplaces Number 1
Fireplaces Type Gas/Propane
Equipment Stainless Steel Appliances, Disposal, Dishwasher, Water Heater - Tankless, Washer, Refrigerator, Icemaker, Dryer - Gas, Exhaust Fan, Built-In Microwave, Oven/Range - Gas
Fireplace Y
Appliance Stainless Steel Appliances, Disposal, Dishwasher, Water Heater - Tankless, Washer, Refrigerator, Icemaker, Dryer - Gas, Exhaust Fan, Built-In Microwave, Oven/Range - Gas
Heat Source Natural Gas
Exterior
Exterior Feature Deck(s)
Parking Features Garage - Front Entry, Garage Door Opener
Garage Spaces 4.0
Water Access N
View Trees/Woods
Roof Type Architectural Shingle
Accessibility None
Porch Deck(s)
Attached Garage 2
Total Parking Spaces 4
Garage Y
Schools
School District Baltimore County Public Schools
Others
Senior Community No
Tax ID 04152500007227
Ownership Fee Simple
SqFt Source 3570
Special Listing Condition Standard
SIMILAR HOMES FOR SALE
Check for similar Single Family Homes at price around $684,900 in Middle River,MD

Active
$354,900
10516 BIRD RIVER RD, Middle River, MD 21220
Listed by Manor West Realty2 Beds 2 Baths 1,312 SqFt
Pending
$799,900
620 WILLOWSHIRE ST, Baltimore, MD 21220
Listed by Northrop Realty4 Beds 4 Baths 4,959 SqFt
Active
$724,900
6708 CAMDEN ST, Baltimore, MD 21220
Listed by Northrop Realty4 Beds 3 Baths 3,739 SqFt


